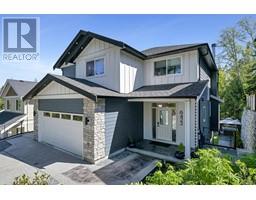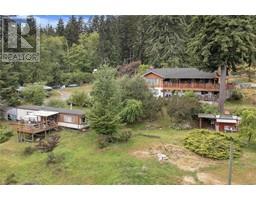Loading...
185 Bellamy Link, Thetis Heights
Langford, British Columbia V9B3M9
No images available for this property yet.
$1,299,000
Today:
-
This week:
-
This month:
-
Since listed:
-
5
Bed
4
Bath
3,090 sqft
Area
420.39
$/sqft
You’ll love this thoughtfully designed home with skylights, 9-ft ceilings, and a high-end custom video/sound system. The open-concept main level features a chef’s kitchen with quartz counters, gas range, birch cabinetry, walk-in pantry with wine storage, and spacious dining/living area. With 4 bathrooms and 5 bedrooms (media room can flex as 6th), there’s space for everyone. Upstairs includes a luxurious primary suite with a room-sized walk-in closet and heated-floor ensuite, plus an extra bedroom, full bath, and laundry. Downstairs offers a bedroom, half bath, and a media room with projector, speakers, and wall-size screen. Enjoy a fenced yard, gas BBQ hookup, and 2-car garage with custom cabinets. Legal 1-bed suite above the garage includes 5 appliances, separate hydro, and private entry. Smart controls, built-in ceiling speakers, and efficient heat pump throughout. Steps to Thetis Lake trails and minutes to the Trans-Canada Hwy. (id:47740)
- Fireplace Present
- Yes
- Building Type
- House
- Attached Structures
- Patio(s)
- Second level
- Bathroom
- 12 ft x Measurements not available
- Bathroom
- 9'3 x 4'11
- Bedroom
- 9'10 x 9'10
- Bedroom
- 14'8 x 10'2
- Bedroom
- 10' x 10'
- Bathroom
- 7'11 x 7'8
- Primary Bedroom
- 16' x 13'
- Main level
- Media
- 16'5 x 10'5
- Bedroom
- 12'6 x 10'1
- Bathroom
- 5'9 x 5'2
- Kitchen
- 12'3 x 10'5
- Patio
- Measurements not available x 11 ft
- Patio
- 18' x 12'
- Dining room
- Measurements not available x 9 ft
- Living room
- 17'7 x 15'3
- Patio
- Measurements not available x 11 ft
- Entrance
- 6' x 13'
- Additional Accommodation
- Living room
- 15 ft x Measurements not available
- Kitchen
- 10'6 x 10'2
You’ll love this thoughtfully designed home with skylights, 9-ft ceilings, and a high-end custom video/sound system. The open-concept main level features a chef’s kitchen with quartz counters, gas range, birch cabinetry, walk-in pantry with wine storage, and spacious dining/living area. With 4 bathrooms and 5 bedrooms (media room can flex as 6th), there’s space for everyone. Upstairs includes a luxurious primary suite with a room-sized walk-in closet and heated-floor ensuite, plus an extra bedroom, full bath, and laundry. Downstairs offers a bedroom, half bath, and a media room with projector, speakers, and wall-size screen. Enjoy a fenced yard, gas BBQ hookup, and 2-car garage with custom cabinets. Legal 1-bed suite above the garage includes 5 appliances, separate hydro, and private entry. Smart controls, built-in ceiling speakers, and efficient heat pump throughout. Steps to Thetis Lake trails and minutes to the Trans-Canada Hwy. (id:47740)
No address available
| Status | Active |
|---|---|
| Prop. Type | Single Family |
| MLS Num. | 994356 |
| Year Built | 2016 |
Related Properties
6423 Hopkins Crt
|
1743 Maple Bay Rd
|
4133 Rocky Mountain Rd
|
3765 Otter Point Rd
|
A & B 3232 Loledo Pl
|
Sutton Group West Coast Realty, #103 - 4400 Chatterton Way, Victoria, BC, V8X 5J2
778-743-1200
sold@gorealestategroup.com
778-743-1200
sold@gorealestategroup.com






