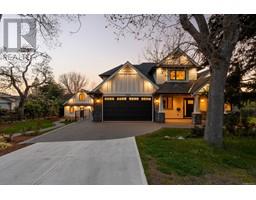Loading...
4668 Cordova Bay Rd, Mt Doug
Saanich, British Columbia V8X3V7
No images available for this property yet.
$3,500,000
Today:
-
This week:
-
This month:
-
Since listed:
-
9
Bed
10
Bath
8,780.02 sqft
Area
398.63
$/sqft
Just WOW!!! Every now and then the perfect family home comes along - well here it is. There is truly something for each member of the family: triple garage, media room, cook's kitchen along with spice kitchen, office, 5 bedrooms, sport court, batting cage, 2 bedroom main floor suite, 2 bedroom auxillary suite to name just a few highlights. Situated on about a half acre, close to Mount Doug Park and just around the corner from the fertile Blenkinsop Valley - where the best strawberries I've ever tasted are found. This home has far too many features to list here, take a look at the photos, floorplans and virtual walkthrough and then call your favorite Realtor for a private viewing. (id:47740)
- Fireplace Present
- Yes
- Building Type
- House
- Second level
- Ensuite
- 3-Piece
- Bedroom
- 12'11 x 14'8
- Ensuite
- 3-Piece
- Bedroom
- 13'8 x 14'8
- Ensuite
- 4-Piece
- Bedroom
- 13'0 x 14'8
- Laundry room
- 9'10 x 17'7
- Ensuite
- 5-Piece
- Primary Bedroom
- 22'4 x 28'3
- Lower level
- Bathroom
- 2-Piece
- Den
- 11'2 x 17'3
- Media
- 23'1 x 27'7
- Main level
- Bathroom
- 3-Piece
- Bathroom
- 2-Piece
- Mud room
- 4'0 x 7'10
- Laundry room
- 6'6 x 10'7
- Ensuite
- 4-Piece
- Bedroom
- 11'10 x 12'11
- Office
- 9'8 x 15'10
- Family room
- 15'6 x 18'8
- Dining nook
- 12'5 x 14'5
- Pantry
- 4'9 x 9'6
- Kitchen
- 17'9 x 15'9
- Kitchen
- 9'6 x 6'7
- Living room
- 23'5 x 30'11
- Dining room
- 14'2 x 14'7
- Entrance
- 5'9 x 13'2
- Additional Accommodation
- Bathroom
- X
- Bedroom
- 12'1 x 12'1
- Bedroom
- 9'7 x 13'5
- Living room
- 9'2 x 12'1
- Kitchen
- 9'10 x 12'1
- Auxiliary Building
- Bathroom
- 4-Piece
- Bedroom
- 9'9 x 10'8
- Bedroom
- 9'9 x 10'8
- Living room
- 7'5 x 14'1
- Kitchen
- 7'0 x 10'1
Just WOW!!! Every now and then the perfect family home comes along - well here it is. There is truly something for each member of the family: triple garage, media room, cook's kitchen along with spice kitchen, office, 5 bedrooms, sport court, batting cage, 2 bedroom main floor suite, 2 bedroom auxillary suite to name just a few highlights. Situated on about a half acre, close to Mount Doug Park and just around the corner from the fertile Blenkinsop Valley - where the best strawberries I've ever tasted are found. This home has far too many features to list here, take a look at the photos, floorplans and virtual walkthrough and then call your favorite Realtor for a private viewing. (id:47740)
No address available
| Status | Active |
|---|---|
| Prop. Type | Single Family |
| MLS Num. | 995737 |
| Year Built | 2005 |
Related Properties
201 Main St
|
1100 Keith Rd
|
1918 Shotbolt Rd
|
2773 Arbutus Rd
|
2179 Crescent Rd
|
Sutton Group West Coast Realty, #103 - 4400 Chatterton Way, Victoria, BC, V8X 5J2
778-743-1200
sold@gorealestategroup.com
778-743-1200
sold@gorealestategroup.com






