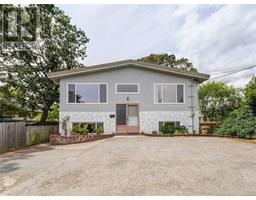Loading...
3300 Tyerman Pl, Cobble Hill
Cobble Hill, British Columbia V8H0B3
No images available for this property yet.
$998,000
Today:
-
This week:
-
This month:
-
Since listed:
-
5
Bed
3
Bath
2,921.97 sqft
Area
341.55
$/sqft
Tucked away at the end of a cul-de-sac, this 5 bedroom, 4 bath family home offers privacy and space galore on just shy of one acre. Home is located in very desirable Cobble Hill. Large addition in 2013 included another bedroom, family room and private master suite with walk in closet and spa like bathroom. Bedroom on main also boasts its own ensuite - perfect for the demanding teenager. Downstairs is a good sized family room with a cozy wood stove for those winter nights. There is plenty of flex space and an amazing amount of storage. Large outdoor deck is perfect for entertaining. The lot is relatively flat with 3 apple trees, an apple pear and a plum tree. Large storage/wood shed and play area for children. 40 minutes from downtown Victoria and 20 minutes to Duncan. (id:47740)
- Fireplace Present
- Yes
- Building Type
- House
- Attached Structures
- Shed
- Second level
- Ensuite
- 4-Piece
- Primary Bedroom
- 17 ft x Measurements not available
- Lower level
- Storage
- 16 ft x 12 ft
- Storage
- 16 ft x 12 ft
- Laundry room
- 8 ft x 6 ft
- Bedroom
- 13 ft x 11 ft
- Den
- 11'6 x 7'7
- Family room
- 15 ft x 15 ft
- Main level
- Family room
- 17 ft x 9 ft
- Living room
- 16 ft x 13 ft
- Dining room
- 13 ft x 8 ft
- Ensuite
- 3-Piece
- Bathroom
- 2-Piece
- Bedroom
- 11 ft x 10 ft
- Bedroom
- 14'0 x 12'7
- Bedroom
- 12'8 x 12'7
- Kitchen
- 14 ft x 13 ft
Tucked away at the end of a cul-de-sac, this 5 bedroom, 4 bath family home offers privacy and space galore on just shy of one acre. Home is located in very desirable Cobble Hill. Large addition in 2013 included another bedroom, family room and private master suite with walk in closet and spa like bathroom. Bedroom on main also boasts its own ensuite - perfect for the demanding teenager. Downstairs is a good sized family room with a cozy wood stove for those winter nights. There is plenty of flex space and an amazing amount of storage. Large outdoor deck is perfect for entertaining. The lot is relatively flat with 3 apple trees, an apple pear and a plum tree. Large storage/wood shed and play area for children. 40 minutes from downtown Victoria and 20 minutes to Duncan. (id:47740)
No address available
| Status | Active |
|---|---|
| Prop. Type | Single Family |
| MLS Num. | 996026 |
| Year Built | 1993 |
Related Properties
711 Bexhill Rd
|
121 Elroy Pl
|
A 401 Neville St
|
2520 Fifth St
|
6923 Ridgecrest Rd
|
Sutton Group West Coast Realty, #103 - 4400 Chatterton Way, Victoria, BC, V8X 5J2
778-743-1200
sold@gorealestategroup.com
778-743-1200
sold@gorealestategroup.com






