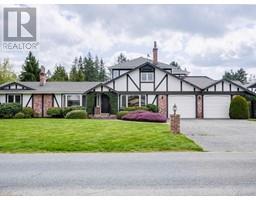Loading...
11329 Hummingbird Pl, Lands End
North Saanich, British Columbia V8L5S3
No images available for this property yet.
$2,595,000
Today:
-
This week:
-
This month:
-
Since listed:
-
6
Bed
4
Bath
3,558.01 sqft
Area
729.34
$/sqft
Welcome to your custom-built rancher in North Saanich where trails are endless, town of Sidney close by and Victoria a short drive away. Your 4 bedroom, 3 bath home is highly accessible with gracious hallways and living space, all with 9’ ceilings. Above your 3-car garage is a 2-bedroom, self-contained legal suite. Enjoy the outdoor spaces of your home with and back stamped concrete patios, fire pit and pickleball court. From the kitchen see your shop/barn (33X36) ready for your cars and a place for your horses. Inside, the kitchen is a dream to create meals for family and friends while visiting in the open plan of the great room. Relax in the luxurious master suite with twin sinks, soaker tub, glass walk-in shower and separate water closet. Other features include A/C heat pump, 24X24 fenced garden, quiet cul-de-sac, gas range. (id:47740)
- Fireplace Present
- Yes
- Building Type
- House
- Maintenance Fees
- $75 Monthly
- Community Features
- Pets Allowed, Family Oriented
- Second level
- Bedroom
- 11' x 10'
- Bathroom
- 4-Piece
- Primary Bedroom
- 11' x 11'
- Kitchen
- 12' x 11'
- Dining room
- 15' x 9'
- Living room
- 16' x 12'
- Main level
- Laundry room
- 9' x 7'
- Pantry
- 9' x 6'
- Bathroom
- 4-Piece
- Bedroom
- 14' x 13'
- Bedroom
- 13' x 13'
- Office
- 14' x 12'
- Eating area
- 15' x 10'
- Ensuite
- 5-Piece
- Bathroom
- 4-Piece
- Primary Bedroom
- 15' x 13'
- Kitchen
- 16' x 16'
- Dining room
- 12' x 11'
- Living room
- 20' x 18'
- Entrance
- 12' x 7'
- Additional Accommodation
- Primary Bedroom
- 5' x 5'
- Auxiliary Building
- Other
- 33' x 36'
Welcome to your custom-built rancher in North Saanich where trails are endless, town of Sidney close by and Victoria a short drive away. Your 4 bedroom, 3 bath home is highly accessible with gracious hallways and living space, all with 9’ ceilings. Above your 3-car garage is a 2-bedroom, self-contained legal suite. Enjoy the outdoor spaces of your home with and back stamped concrete patios, fire pit and pickleball court. From the kitchen see your shop/barn (33X36) ready for your cars and a place for your horses. Inside, the kitchen is a dream to create meals for family and friends while visiting in the open plan of the great room. Relax in the luxurious master suite with twin sinks, soaker tub, glass walk-in shower and separate water closet. Other features include A/C heat pump, 24X24 fenced garden, quiet cul-de-sac, gas range. (id:47740)
No address available
| Status | Active |
|---|---|
| Prop. Type | Single Family |
| MLS Num. | 995629 |
| Year Built | 2016 |
Related Properties
1899 Hovey Rd
|
Sutton Group West Coast Realty, #103 - 4400 Chatterton Way, Victoria, BC, V8X 5J2
778-743-1200
sold@gorealestategroup.com
778-743-1200
sold@gorealestategroup.com


