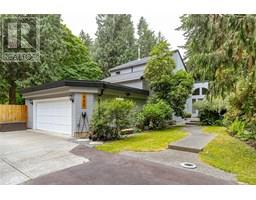Loading...
5055 Lochside Dr, Cordova Bay
Saanich, British Columbia V8Y2G1
No images available for this property yet.
$1,949,900
Today:
-
This week:
-
This month:
-
Since listed:
-
4
Bed
3
Bath
3,466.95 sqft
Area
562.43
$/sqft
Nestled in the serene, tree-lined section of Lochside Drive, this beautiful water-view 4 bed, 3 bath home offers a tranquil retreat surrounded by nature. From the moment you step inside, you'll instantly feel the warmth and charm of this inviting property. The spacious eat-in chef's kitchen boasts stunning quartz and granite countertops, shaker cabinetry, ample cupboard space, and a stylish tiled backsplash. High-end stainless steel appliances, mahogany floors, and dual sinks make this kitchen an entertainer’s dream. The home offers breathtaking views from nearly every room. Start your day with breakfast in the light-filled dining area, overlooking a private and picturesque courtyard—perfect for a relaxing outdoor reading spot. The cozy living room, complete with an electric fireplace, provides the ideal space to unwind on chilly winter evenings. The expansive primary bedroom is a true retreat, featuring custom built-in shelves, an electric fireplace, a walk-in closet, and a spa-inspired ensuite bath with heated floors, a luxurious soaking tub, and a double shower. Downstairs, you’ll find a large family room, an additional bedroom, a four-piece bathroom, a hobby room, second bedroom/office space, and plenty of storage—including a workshop area. With the potential for a suite, the lower level is as functional as it is spacious. Outside, you’ll enjoy multiple decks, patios, and a beautifully landscaped garden that offers the perfect setting for outdoor entertaining or quiet relaxation. The home is equipped with a heat pump, a single garage, and is just a short walk to Mattick’s Farm. (id:47740)
- Fireplace Present
- Yes
- Building Type
- House
- Attached Structures
- Patio(s)
- Lower level
- Patio
- 22' x 7'
- Patio
- 19' x 9'
- Patio
- 17' x 15'
- Storage
- 6' x 6'
- Workshop
- 15' x 12'
- Storage
- 8' x 6'
- Storage
- 15' x 10'
- Bedroom
- 12' x 10'
- Den
- 10' x 7'
- Bedroom
- 19' x 10'
- Bathroom
- 4-Piece
- Family room
- 18' x 18'
- Main level
- Patio
- 31' x 10'
- Bathroom
- 3-Piece
- Bedroom
- 15' x 14'
- Ensuite
- 4-Piece
- Primary Bedroom
- Measurements not available x 13 ft
- Laundry room
- 11' x 6'
- Dining nook
- 13' x 8'
- Kitchen
- 18' x 11'
- Dining room
- 14' x 12'
- Living room
- 17' x 14'
- Entrance
- 14' x 9'
Nestled in the serene, tree-lined section of Lochside Drive, this beautiful water-view 4 bed, 3 bath home offers a tranquil retreat surrounded by nature. From the moment you step inside, you'll instantly feel the warmth and charm of this inviting property. The spacious eat-in chef's kitchen boasts stunning quartz and granite countertops, shaker cabinetry, ample cupboard space, and a stylish tiled backsplash. High-end stainless steel appliances, mahogany floors, and dual sinks make this kitchen an entertainer’s dream. The home offers breathtaking views from nearly every room. Start your day with breakfast in the light-filled dining area, overlooking a private and picturesque courtyard—perfect for a relaxing outdoor reading spot. The cozy living room, complete with an electric fireplace, provides the ideal space to unwind on chilly winter evenings. The expansive primary bedroom is a true retreat, featuring custom built-in shelves, an electric fireplace, a walk-in closet, and a spa-inspired ensuite bath with heated floors, a luxurious soaking tub, and a double shower. Downstairs, you’ll find a large family room, an additional bedroom, a four-piece bathroom, a hobby room, second bedroom/office space, and plenty of storage—including a workshop area. With the potential for a suite, the lower level is as functional as it is spacious. Outside, you’ll enjoy multiple decks, patios, and a beautifully landscaped garden that offers the perfect setting for outdoor entertaining or quiet relaxation. The home is equipped with a heat pump, a single garage, and is just a short walk to Mattick’s Farm. (id:47740)
No address available
| Status | Active |
|---|---|
| Prop. Type | Single Family |
| MLS Num. | 994194 |
| Year Built | 1954 |
Related Properties
7161 Komas Rd
|
1857 Norbury Rd
|
885 Falkirk Ave
|
Sutton Group West Coast Realty, #103 - 4400 Chatterton Way, Victoria, BC, V8X 5J2
778-743-1200
sold@gorealestategroup.com
778-743-1200
sold@gorealestategroup.com




