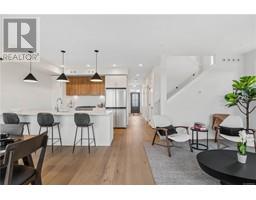Loading...
25 7925 Simpson Rd, Saanichton
Central Saanich, British Columbia V8M1L3
No images available for this property yet.
$679,000
Today:
-
This week:
-
This month:
2.99%
Since listed:
2.99%
3
Bed
2
Bath
1,247 sqft
Area
544.51
$/sqft
Welcome Home to this 3 bedroom and 2 bathroom Rancher detached townhouse; more like a small home than a traditional townhouse. Located in a central and sought after area of Saanichton, close to amenities and schools (walking distance to the grocery store and so much more). This home is a one level no step entry and located at the back of the complex backing onto the Saanichton Green park which houses tennis courts, a playground, walking trails and the Saanich Pioneer Museum. The home has a large private yard totalling 2231 ft2 and is fully fenced with storage shed, great for kids and pets. Freshly painted inside throughout, exterior painted within the last year. Back deck and perimeter drains were done in 2020. Dishwasher, Flooring and blinds were replaced within the last few years. New kitchen backsplash, new front entrance tile, new fireplace insert, new hot water tank. Newly added shrubs for privacy. Crawl space for storage. This is one of a few units with a fully enclosed garage. (id:47740)
- Fireplace Present
- Yes
- Building Type
- Row / Townhouse
- Attached Structures
- Patio(s)
- Maintenance Fees
- $351 Monthly
- Community Features
- Pets Allowed With Restrictions, Family Oriented
- Main level
- Laundry room
- 7' x 9'
- Bathroom
- 2-Piece
- Bedroom
- 11' x 9'
- Bedroom
- 11' x 9'
- Bathroom
- 4-Piece
- Primary Bedroom
- 12' x 12'
- Kitchen
- 14' x 9'
- Dining room
- 12' x 6'
- Living room
- 12' x 11'
- Patio
- 13' x 12'
- Entrance
- 8 ft x Measurements not available
Welcome Home to this 3 bedroom and 2 bathroom Rancher detached townhouse; more like a small home than a traditional townhouse. Located in a central and sought after area of Saanichton, close to amenities and schools (walking distance to the grocery store and so much more). This home is a one level no step entry and located at the back of the complex backing onto the Saanichton Green park which houses tennis courts, a playground, walking trails and the Saanich Pioneer Museum. The home has a large private yard totalling 2231 ft2 and is fully fenced with storage shed, great for kids and pets. Freshly painted inside throughout, exterior painted within the last year. Back deck and perimeter drains were done in 2020. Dishwasher, Flooring and blinds were replaced within the last few years. New kitchen backsplash, new front entrance tile, new fireplace insert, new hot water tank. Newly added shrubs for privacy. Crawl space for storage. This is one of a few units with a fully enclosed garage. (id:47740)
No address available
| Status | Active |
|---|---|
| Prop. Type | Single Family |
| MLS Num. | 993557 |
| Year Built | 1978 |
Related Properties
25A 387 Arizona Dr
|
22A 387 Arizona Dr
|
21A 387 Arizona Dr
|
8 1600 Balmoral Ave
|
66 2006 Sierra Dr
|
Sutton Group West Coast Realty, #103 - 4400 Chatterton Way, Victoria, BC, V8X 5J2
778-743-1200
sold@gorealestategroup.com
778-743-1200
sold@gorealestategroup.com






