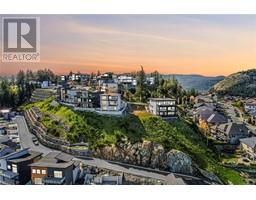Loading...
3463 Yorkshire Pl, Humpback
Langford, British Columbia V9B5Y9
No images available for this property yet.
$949,900
Today:
-
This week:
5%
This month:
5%
Since listed:
5%
4
Bed
3
Bath
3,128.96 sqft
Area
303.58
$/sqft
*OPEN HOUSE SATURDAY 1:00pm - 3:00pm*Come experience rural living in this beautifully renovated 4 bedroom plus den, 3 bathroom home, nestled on a private 1.38-acre lot. Located just minutes from Langford, Colwood, Metchosin, and Sooke, this property offers rural privacy without sacrificing convenience. The main level showcases new wood flooring, a brand-new kitchen with direct access to the private yard, a spacious living room adjacent to the dining area, a cozy family room, and a large home office. Upstairs, you'll find four generously sized bedrooms, two newly updated bathrooms, and a bonus loft area accessible via a drop-down ladder. Additional upgrades include new interior doors, modern hardware, and updated lighting fixtures throughout. The exterior boasts fresh paint, a recently treated roof, multiple decks and patios, a large yard with a hot tub, shed, gardens, and ample parking space. (id:47740)
- Building Type
- House
- Attached Structures
- Shed, Patio(s)
- Second level
- Balcony
- 7 ft x 3 ft
- Bedroom
- 13 ft x 11 ft
- Bedroom
- 12 ft x 12 ft
- Bathroom
- 4-Piece
- Ensuite
- 3-Piece
- Bedroom
- 12 ft x 9 ft
- Primary Bedroom
- 16 ft x 13 ft
- Third level
- Loft
- Measurements not available x 10 ft
- Main level
- Eating area
- 10 ft x 9 ft
- Porch
- 18 ft x 7 ft
- Patio
- 32 ft x 9 ft
- Bathroom
- 2-Piece
- Laundry room
- 8 ft x 6 ft
- Family room
- 14 ft x 12 ft
- Dining room
- 11 ft x 11 ft
- Kitchen
- 15 ft x 11 ft
- Office
- 10 ft x 9 ft
- Living room
- 16 ft x 13 ft
- Entrance
- 14 ft x 7 ft
*OPEN HOUSE SATURDAY 1:00pm - 3:00pm*Come experience rural living in this beautifully renovated 4 bedroom plus den, 3 bathroom home, nestled on a private 1.38-acre lot. Located just minutes from Langford, Colwood, Metchosin, and Sooke, this property offers rural privacy without sacrificing convenience. The main level showcases new wood flooring, a brand-new kitchen with direct access to the private yard, a spacious living room adjacent to the dining area, a cozy family room, and a large home office. Upstairs, you'll find four generously sized bedrooms, two newly updated bathrooms, and a bonus loft area accessible via a drop-down ladder. Additional upgrades include new interior doors, modern hardware, and updated lighting fixtures throughout. The exterior boasts fresh paint, a recently treated roof, multiple decks and patios, a large yard with a hot tub, shed, gardens, and ample parking space. (id:47740)
No address available
| Status | Active |
|---|---|
| Prop. Type | Single Family |
| MLS Num. | 997770 |
| Year Built | 1999 |
Related Properties
2181 Navigators Rise
|
123 Burnett Rd
|
10287 Bowerbank Rd
|
3180 Davin St
|
1321 Finlayson St
|
Sutton Group West Coast Realty, #103 - 4400 Chatterton Way, Victoria, BC, V8X 5J2
778-743-1200
sold@gorealestategroup.com
778-743-1200
sold@gorealestategroup.com






