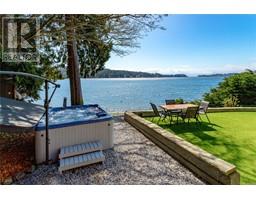Loading...
2170 Timber Ridge Crt, Saanichton
Central Saanich, British Columbia V8M0C2
No images available for this property yet.
$1,240,000
Today:
0.4%
This week:
0.4%
This month:
1.98%
Since listed:
1.98%
3
Bed
3
Bath
2,786.02 sqft
Area
445.08
$/sqft
Welcome to 2170 Timber Ridge Court – a beautifully designed 3-bedroom, 3-bathroom home offering over 1,800 sq ft of thoughtfully curated living space. This bright and inviting residence showcases refined finishes, abundant natural light, and exceptional attention to detail throughout. The open-concept main level features a spacious primary bed w/walk-in closet & spa-inspired en-suite, 9-ft ceilings, engineered HWD floors, coffered ceiling in living room & gas fireplace w/custom built-ins on either side. The chef-inspired kitchen is a standout, featuring quartz countertops, shaker-style cabinetry, a tiled backsplash, under-cabinet lighting, stainless steel appliances, and a 5-burner gas range. Comfort is ensured year-round with an efficient ductless heat pump system and on-demand gas hot water. Step outside to enjoy a beautifully landscaped, fully fenced backyard with an oversized patio and gas BBQ hookup—perfect for outdoor entertaining. Additional highlights include a double garage and an extended driveway, offering ample parking. Ideally located near the charming community of Saanichton, Panorama Recreation Centre, and Dean Park, with easy access to beaches, marinas, and scenic trails—this home offers the best of the Saanich Peninsula lifestyle. Transferrable appliance warranties, upper leaf guards & Cedar shed help to make this house a home. Lots of visitor parking and street parking. (id:47740)
- Fireplace Present
- Yes
- Building Type
- House
- Attached Structures
- Shed, Patio(s)
- Maintenance Fees
- $29 Monthly
- Community Features
- Pets Allowed, Family Oriented
- Second level
- Family room
- 13'8 x 12'2
- Bathroom
- 8'11 x 10'10
- Bedroom
- 9'11 x 10'5
- Bedroom
- 11'0 x 9'9
- Main level
- Porch
- 7'4 x 11'7
- Patio
- 18'7 x 28'2
- Laundry room
- 6'10 x 4'6
- Ensuite
- 12'4 x 5'11
- Primary Bedroom
- 14'1 x 12'8
- Living room
- 14'11 x 14'5
- Dining room
- 12'3 x 8'2
- Kitchen
- 14'6 x 8'10
- Bathroom
- 2-Piece
- Entrance
- 7'5 x 7'5
Welcome to 2170 Timber Ridge Court – a beautifully designed 3-bedroom, 3-bathroom home offering over 1,800 sq ft of thoughtfully curated living space. This bright and inviting residence showcases refined finishes, abundant natural light, and exceptional attention to detail throughout. The open-concept main level features a spacious primary bed w/walk-in closet & spa-inspired en-suite, 9-ft ceilings, engineered HWD floors, coffered ceiling in living room & gas fireplace w/custom built-ins on either side. The chef-inspired kitchen is a standout, featuring quartz countertops, shaker-style cabinetry, a tiled backsplash, under-cabinet lighting, stainless steel appliances, and a 5-burner gas range. Comfort is ensured year-round with an efficient ductless heat pump system and on-demand gas hot water. Step outside to enjoy a beautifully landscaped, fully fenced backyard with an oversized patio and gas BBQ hookup—perfect for outdoor entertaining. Additional highlights include a double garage and an extended driveway, offering ample parking. Ideally located near the charming community of Saanichton, Panorama Recreation Centre, and Dean Park, with easy access to beaches, marinas, and scenic trails—this home offers the best of the Saanich Peninsula lifestyle. Transferrable appliance warranties, upper leaf guards & Cedar shed help to make this house a home. Lots of visitor parking and street parking. (id:47740)
No address available
| Status | Active |
|---|---|
| Prop. Type | Single Family |
| MLS Num. | 999309 |
| Year Built | 2020 |
Related Properties
6359 Belvista Pl
|
812 Mann Ave
|
1576 Prairie St
|
4378 Fieldmont Pl
|
3950 Cherrilee Cres
|
Sutton Group West Coast Realty, #103 - 4400 Chatterton Way, Victoria, BC, V8X 5J2
778-743-1200
sold@gorealestategroup.com
778-743-1200
sold@gorealestategroup.com






