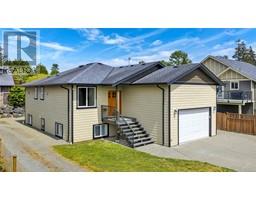Loading...
6823 Marsden Rd, Broomhill
Sooke, British Columbia V9Z1L3
No images available for this property yet.
$859,000
Today:
-
This week:
-
This month:
4.45%
Since listed:
4.45%
5
Bed
3
Bath
3,238.97 sqft
Area
265.21
$/sqft
Welcome to this beautifully crafted family home, complete with legal PRIVATE 1-bedroom suite—perfect for family or added income. The main residence has 4 spacious beds and 2 baths, designed for comfort and functionality. Step into a formal foyer that opens to a versatile 4th bedroom/office, a large laundry area, and direct access to the heated double garage.Upstairs, the open-concept living space impresses with crown molding, high ceilings, and rich hardwood floors throughout.The gas fireplace, and custom built-ins, add to the warmth of the home. Gourmet kitchen with granite countertops, ample cabinetry, and a gas range is the perfect place to entertain. The generous primary bedroom has a walk-in closet and luxurious 4-piece ensuite with a rain shower—your perfect retreat. Outside, the fully fenced backyard is perfect for everyone, filled with gardens and fruit trees and room to grow! BBQ's and nights around the fire pit with friends and family are waiting for you, Welcome home! (id:47740)
- Fireplace Present
- Yes
- Building Type
- House
- Attached Structures
- Shed, Patio(s)
- Lower level
- Laundry room
- 9'4 x 8'5
- Bathroom
- 8 ft x Measurements not available
- Bedroom
- 10'4 x 10'4
- Bedroom
- 11'3 x 7'3
- Kitchen
- Measurements not available x 13 ft
- Living room
- 15'5 x 9'10
- Main level
- Kitchen
- 12'10 x 13'2
- Dining room
- 7'10 x 13'2
- Living room
- 17 ft x Measurements not available
- Ensuite
- 4-Piece
- Primary Bedroom
- 16' x 13'
- Bathroom
- 4-Piece
- Bedroom
- 13'8 x 10'5
- Bedroom
- 13'8 x 9'7
- Other
- Patio
- Measurements not available x 9 ft
- Storage
- 7 ft x Measurements not available
- Patio
- 11'8 x 17'4
Welcome to this beautifully crafted family home, complete with legal PRIVATE 1-bedroom suite—perfect for family or added income. The main residence has 4 spacious beds and 2 baths, designed for comfort and functionality. Step into a formal foyer that opens to a versatile 4th bedroom/office, a large laundry area, and direct access to the heated double garage.Upstairs, the open-concept living space impresses with crown molding, high ceilings, and rich hardwood floors throughout.The gas fireplace, and custom built-ins, add to the warmth of the home. Gourmet kitchen with granite countertops, ample cabinetry, and a gas range is the perfect place to entertain. The generous primary bedroom has a walk-in closet and luxurious 4-piece ensuite with a rain shower—your perfect retreat. Outside, the fully fenced backyard is perfect for everyone, filled with gardens and fruit trees and room to grow! BBQ's and nights around the fire pit with friends and family are waiting for you, Welcome home! (id:47740)
No address available
| Status | Active |
|---|---|
| Prop. Type | Single Family |
| MLS Num. | 997636 |
| Year Built | 2011 |
Related Properties
430 Mt. Belcher Hts
|
2274 Evelyn Lane
|
2838 Neyland Rd
|
1903 Tominny Rd
|
8719 West Coast Rd
|
Sutton Group West Coast Realty, #103 - 4400 Chatterton Way, Victoria, BC, V8X 5J2
778-743-1200
sold@gorealestategroup.com
778-743-1200
sold@gorealestategroup.com






