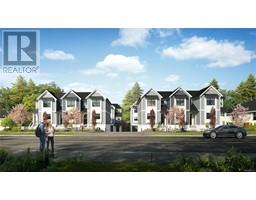Loading...
7989 See Sea Pl, Saanichton
Central Saanich, British Columbia V8M1L4
No images available for this property yet.
$1,149,000
Today:
-
This week:
3.36%
This month:
3.36%
Since listed:
3.36%
4
Bed
3
Bath
2,808.95 sqft
Area
409.05
$/sqft
Experience French provincial charm with a country-chic flair in this elegant 4-bedroom, 3-bath family home nestled on almost 1/3 acre and ideally located at the end of a quiet cul-de-sac in Saanichton. Within walking distance to shops and services, this serene neighborhood offers the best of both convenience and tranquility. The main entry level features a spacious foyer leading to a large recreation room, laundry, full bath, bedroom, and a den, with easy potential for suite conversion. Upstairs, enjoy open and light-filled living and dining areas with peaceful semi-rural views to the east. The bright kitchen, complete with stainless steel appliances, opens to a cozy family room, while two sundecks provide sun-filled outdoor spaces throughout the day. The private primary suite includes a walk-in closet, a 2-piece bath, and French doors leading to a secluded west-facing deck. Two additional bedrooms and a full bath complete the upper level. A double garage, ample parking, and a sunny backyard with a fish pond and raised garden beds make this an ideal family home. Adjacent to farmland, parks, and schools, and just a block from the amenities of Saanichton Village, this home truly has it all. (id:47740)
- Fireplace Present
- Yes
- Building Type
- House
- Attached Structures
- Shed, Patio(s)
- Lower level
- Laundry room
- 5'5 x 10'10
- Patio
- 22'9 x 6'8
- Patio
- 21'6 x 12'5
- Studio
- 10'2 x 25'1
- Storage
- 11'2 x 6'2
- Bathroom
- 3-Piece
- Entrance
- 9'11 x 10'10
- Bedroom
- 10'0 x 10'10
- Recreation room
- 14'9 x 10'6
- Recreation room
- 18'5 x 13'10
- Main level
- Ensuite
- 2-Piece
- Bathroom
- 4-Piece
- Bedroom
- 9'2 x 10'6
- Bedroom
- 10'9 x 11'5
- Primary Bedroom
- 11'4 x 14'3
- Family room
- 9'11 x 16'11
- Kitchen
- 17'2 x 10'6
- Dining room
- 9'7 x 10'6
- Living room
- 18'4 x 15'4
Experience French provincial charm with a country-chic flair in this elegant 4-bedroom, 3-bath family home nestled on almost 1/3 acre and ideally located at the end of a quiet cul-de-sac in Saanichton. Within walking distance to shops and services, this serene neighborhood offers the best of both convenience and tranquility. The main entry level features a spacious foyer leading to a large recreation room, laundry, full bath, bedroom, and a den, with easy potential for suite conversion. Upstairs, enjoy open and light-filled living and dining areas with peaceful semi-rural views to the east. The bright kitchen, complete with stainless steel appliances, opens to a cozy family room, while two sundecks provide sun-filled outdoor spaces throughout the day. The private primary suite includes a walk-in closet, a 2-piece bath, and French doors leading to a secluded west-facing deck. Two additional bedrooms and a full bath complete the upper level. A double garage, ample parking, and a sunny backyard with a fish pond and raised garden beds make this an ideal family home. Adjacent to farmland, parks, and schools, and just a block from the amenities of Saanichton Village, this home truly has it all. (id:47740)
No address available
| Status | Active |
|---|---|
| Prop. Type | Single Family |
| MLS Num. | 999284 |
| Year Built | 1976 |
Related Properties
Unit 1 3907 Cedar Hill Rd
|
3 2654 Lancelot Pl
|
833 Retegno Ave
|
6315 Robin Way
|
1737 Bank St
|
Sutton Group West Coast Realty, #103 - 4400 Chatterton Way, Victoria, BC, V8X 5J2
778-743-1200
sold@gorealestategroup.com
778-743-1200
sold@gorealestategroup.com






