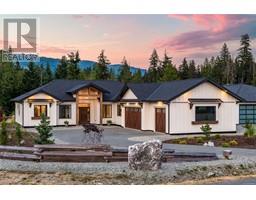Loading...
1049 Braithwaite Dr, Cobble Hill
Cobble Hill, British Columbia V8H0E2
No images available for this property yet.
$1,550,000
Today:
-
This week:
-
This month:
6%
Since listed:
6%
6
Bed
4
Bath
3,844.01 sqft
Area
403.22
$/sqft
** OPEN HOUSE: Saturday, June 7, 2025 @ 12pm - 2pm and Sunday, June 8, 2025 @ 11am - 1pm** Welcome to 1049 Braithwaite Drive—a rare opportunity to own a private, custom-built estate home on 1.09 acres in one of Cobble Hill’s most desirable enclaves. Nestled in Braithwaite Estates & surrounded by mature trees, this 6-bed, 4-bath residence offers approx 3700 sq.ft. of beautifully crafted living space designed for comfort, function, & lifestyle. Built in 2006 w/ care & attention to detail, home features custom-milled fir flooring, soaring ceilings, solid wood doors, & expansive windows that flood the space w/ natural light. Chef’s kitchen is a true highlight, complete w/ a premium Viking gas range, wall oven w/ warming drawer, large island (plumbed for a second sink), farmhouse sink, walk-in pantry, & high-end stainless appliances. Upstairs, four generously sized bedrooms include a stunning primary suite with Juliet balcony, walk-in closet, & a luxurious ensuite w/ soaker tub & separate water closet. Lower level offers two more bedrooms, a spacious rec/media room, a wood burning fireplace, & solid concrete bonus room perfect for a gym, workshop, or studio—w/ suite potential and a separate walk-out entrance. The main level also features a cozy fireplace, direct access to a covered patio for year-round enjoyment, built-in desk nook, & large laundry room w/ custom storage. Additional features: heat pump w/ cooling, 200-amp service w/ generator-ready subpanel, hot/cold outdoor taps, & a clever firewood closet accessible from inside & out. Zoning allows for possible secondary accommodation. Just minutes from Valleyview Centre, Arbutus Ridge Golf, Mill Bay Marina, hiking & biking trails, top-tier schools, the Brentwood ferry & daily essentials. Only 15 minutes to Duncan & 40 to Victoria, home offers the perfect balance of rural serenity and urban accessibility. A rare combination of quality, space, privacy, & location in South Cowichan. (All data to be verified if important) (id:47740)
- Fireplace Present
- Yes
- Building Type
- House
- Third level
- Bathroom
- 10'2 x 11'6
- Bedroom
- 11'4 x 12'1
- Bedroom
- 10'4 x 11'6
- Bedroom
- 14'7 x 12'1
- Ensuite
- 11'6 x 16'6
- Primary Bedroom
- 13'4 x 18'10
- Lower level
- Bonus Room
- 18'3 x 19'1
- Bathroom
- 11'0 x 3'4
- Dining nook
- 10'8 x 10'8
- Bedroom
- 17'10 x 11'6
- Bedroom
- 11'0 x 18'4
- Recreation room
- 26'2 x 17'5
- Main level
- Bathroom
- 4'6 x 6'1
- Office
- 11'7 x 11'6
- Laundry room
- 12'2 x 7'9
- Pantry
- 6'0 x 4'8
- Living room
- 16'6 x 17'5
- Dining room
- 9'7 x 19'6
- Kitchen
- 11'3 x 17'10
- Entrance
- 5'8 x 6'4
** OPEN HOUSE: Saturday, June 7, 2025 @ 12pm - 2pm and Sunday, June 8, 2025 @ 11am - 1pm** Welcome to 1049 Braithwaite Drive—a rare opportunity to own a private, custom-built estate home on 1.09 acres in one of Cobble Hill’s most desirable enclaves. Nestled in Braithwaite Estates & surrounded by mature trees, this 6-bed, 4-bath residence offers approx 3700 sq.ft. of beautifully crafted living space designed for comfort, function, & lifestyle. Built in 2006 w/ care & attention to detail, home features custom-milled fir flooring, soaring ceilings, solid wood doors, & expansive windows that flood the space w/ natural light. Chef’s kitchen is a true highlight, complete w/ a premium Viking gas range, wall oven w/ warming drawer, large island (plumbed for a second sink), farmhouse sink, walk-in pantry, & high-end stainless appliances. Upstairs, four generously sized bedrooms include a stunning primary suite with Juliet balcony, walk-in closet, & a luxurious ensuite w/ soaker tub & separate water closet. Lower level offers two more bedrooms, a spacious rec/media room, a wood burning fireplace, & solid concrete bonus room perfect for a gym, workshop, or studio—w/ suite potential and a separate walk-out entrance. The main level also features a cozy fireplace, direct access to a covered patio for year-round enjoyment, built-in desk nook, & large laundry room w/ custom storage. Additional features: heat pump w/ cooling, 200-amp service w/ generator-ready subpanel, hot/cold outdoor taps, & a clever firewood closet accessible from inside & out. Zoning allows for possible secondary accommodation. Just minutes from Valleyview Centre, Arbutus Ridge Golf, Mill Bay Marina, hiking & biking trails, top-tier schools, the Brentwood ferry & daily essentials. Only 15 minutes to Duncan & 40 to Victoria, home offers the perfect balance of rural serenity and urban accessibility. A rare combination of quality, space, privacy, & location in South Cowichan. (All data to be verified if important) (id:47740)
No address available
| Status | Active |
|---|---|
| Prop. Type | Single Family |
| MLS Num. | 999697 |
| Year Built | 2006 |
Related Properties
3954 Grandis Pl
|
7260 Lakefront Dr
|
863 Claymore Cres
|
Sutton Group West Coast Realty, #103 - 4400 Chatterton Way, Victoria, BC, V8X 5J2
778-743-1200
sold@gorealestategroup.com
778-743-1200
sold@gorealestategroup.com




