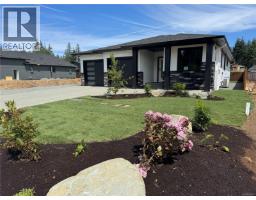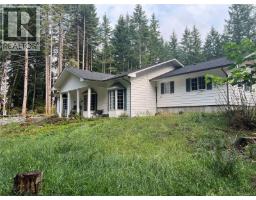Loading...
10 4580 West Saanich Rd, Royal Oak
Saanich, British Columbia V8Z3G4
No images available for this property yet.
$929,900
Today:
-
This week:
-
This month:
-
Since listed:
-
4
Bed
3
Bath
2,274.95 sqft
Area
408.76
$/sqft
This expansive 1,700 sq ft 4 bed, 3 bath townhouse is tucked away but right in the heart of Royal Oak. As an end unit, this home is full of brand new windows, creating a sun-soaked and welcoming environment. 3 beds up include a primary with 4-piece ensuite, walk-in closet and another 4-piece bathroom. On the main you are greeted by a spacious living room off of the entryway with a gas fireplace; open concept kitchen with stainless appliances, breakfast nook; a 2 piece powder room; a private deck with nothing but greenery/oak trees to relax outdoors while the kids play in the communal green space below. Downstairs another large bedroom, laundry room, potential for 2 piece bath and garage access. Hardwood floors throughout make this unit move-in ready. West Oaks welcomes children and pets and boasts a proactive strata council. Next to great schools, Beaver/Elk Lake, Colquitz Park, Commonwealth Pool, Broadmead Village, Royal Oak Village, quick access to buses running to downtown + ferry (id:47740)
- Fireplace Present
- Yes
- Building Type
- Row / Townhouse
- Maintenance Fees
- $561.21 Monthly
- Community Features
- Pets Allowed, Family Oriented
- Second level
- Bedroom
- 17'2 x 11'8
- Bedroom
- 9'2 x 8'11
- Bathroom
- 8'8 x 5'7
- Ensuite
- 7'10 x 5'7
- Primary Bedroom
- 15'10 x 11'9
- Lower level
- Utility room
- 8'3 x 5'0
- Storage
- 8'0 x 5'1
- Laundry room
- 7'5 x 5'1
- Main level
- Family room
- 11'0 x 7'11
- Bathroom
- 5'6 x 4'11
- Eating area
- 11'1 x 6'2
- Kitchen
- 18'1 x 7'11
- Dining room
- 9'10 x 9'6
- Living room
- 16'10 x 11'9
- Entrance
- 5'4 x 9'6
- Other
- Bedroom
- 11'4 x 12'3
This expansive 1,700 sq ft 4 bed, 3 bath townhouse is tucked away but right in the heart of Royal Oak. As an end unit, this home is full of brand new windows, creating a sun-soaked and welcoming environment. 3 beds up include a primary with 4-piece ensuite, walk-in closet and another 4-piece bathroom. On the main you are greeted by a spacious living room off of the entryway with a gas fireplace; open concept kitchen with stainless appliances, breakfast nook; a 2 piece powder room; a private deck with nothing but greenery/oak trees to relax outdoors while the kids play in the communal green space below. Downstairs another large bedroom, laundry room, potential for 2 piece bath and garage access. Hardwood floors throughout make this unit move-in ready. West Oaks welcomes children and pets and boasts a proactive strata council. Next to great schools, Beaver/Elk Lake, Colquitz Park, Commonwealth Pool, Broadmead Village, Royal Oak Village, quick access to buses running to downtown + ferry (id:47740)
No address available
| Status | Active |
|---|---|
| Prop. Type | Single Family |
| MLS Num. | 997751 |
| Year Built | 1992 |
Related Properties
766 Sitka St
|
6015 EAGLE RIDGE Pl
|
413 Cape Mudge Rd
|
3389 Bolton St
|
Sutton Group West Coast Realty, #103 - 4400 Chatterton Way, Victoria, BC, V8X 5J2
778-743-1200
sold@gorealestategroup.com
778-743-1200
sold@gorealestategroup.com





