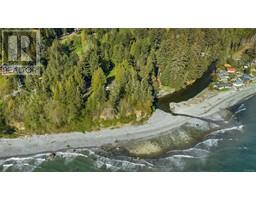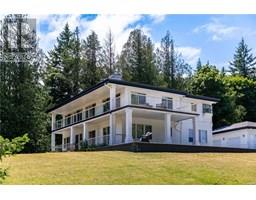Loading...
1430 Payton Pl, Blenkinsop
Saanich, British Columbia V8X2B8
No images available for this property yet.
$2,499,000
Today:
-
This week:
-
This month:
-
Since listed:
-
5
Bed
4
Bath
4,626.01 sqft
Area
540.21
$/sqft
Step into a beautifully crafted custom home in the heart of Saanich, offering over 3,000 sq. ft. of refined living space and designed for both comfort and versatility. This 5-bedroom, 4-bathroom residence features high-end finishes, expansive windows, and a thoughtful layout that blends function with elegance. The main floor includes a gourmet kitchen with a large island and breakfast nook, a spacious dining area, and a bright living room with a gas fireplace that flows seamlessly to the private patio and garden. A main-level bedroom and full bathroom offer flexibility for guests or multi-generational living. Upstairs, the luxurious primary suite includes a 5-piece ensuite, walk-in closet, and covered balcony. Three more well-sized bedrooms, two additional bathrooms, and a generous laundry room complete the upper level. A self-contained suite with a separate entrance provides added value for extended family or rental potential. Located just minutes from top-rated schools, parks, and amenities, this home delivers comfort, convenience, and timeless appeal. (id:47740)
- Fireplace Present
- Yes
- Building Type
- House
- Attached Structures
- Patio(s)
- Second level
- Entrance
- 5 ft x 5 ft
- Storage
- 10 ft x 7 ft
- Storage
- 4 ft x 6 ft
- Laundry room
- 7 ft x 9 ft
- Bathroom
- 5-Piece
- Bedroom
- 13 ft x 12 ft
- Bedroom
- 12 ft x 13 ft
- Balcony
- 16 ft x 6 ft
- Ensuite
- 5-Piece
- Primary Bedroom
- 16 ft x 15 ft
- Main level
- Patio
- 18 ft x 13 ft
- Patio
- 27 ft x 10 ft
- Bedroom
- 10 ft x 12 ft
- Bathroom
- 3-Piece
- Pantry
- 4 ft x 6 ft
- Dining nook
- 7 ft x 8 ft
- Kitchen
- 16 ft x 16 ft
- Dining room
- 16 ft x 10 ft
- Living room
- 16 ft x 18 ft
- Entrance
- 10 ft x 10 ft
- Additional Accommodation
- Bedroom
- 11 ft x 12 ft
- Kitchen
- 10 ft x 9 ft
- Living room
- 18 ft x 15 ft
- Bathroom
- X
- Other
- 4 ft x 12 ft
Step into a beautifully crafted custom home in the heart of Saanich, offering over 3,000 sq. ft. of refined living space and designed for both comfort and versatility. This 5-bedroom, 4-bathroom residence features high-end finishes, expansive windows, and a thoughtful layout that blends function with elegance. The main floor includes a gourmet kitchen with a large island and breakfast nook, a spacious dining area, and a bright living room with a gas fireplace that flows seamlessly to the private patio and garden. A main-level bedroom and full bathroom offer flexibility for guests or multi-generational living. Upstairs, the luxurious primary suite includes a 5-piece ensuite, walk-in closet, and covered balcony. Three more well-sized bedrooms, two additional bathrooms, and a generous laundry room complete the upper level. A self-contained suite with a separate entrance provides added value for extended family or rental potential. Located just minutes from top-rated schools, parks, and amenities, this home delivers comfort, convenience, and timeless appeal. (id:47740)
No address available
| Status | Active |
|---|---|
| Prop. Type | Single Family |
| MLS Num. | 1000314 |
| Year Built | 2019 |
Related Properties
2465 Blackfish Rd
|
740 Windover Terr
|
Sutton Group West Coast Realty, #103 - 4400 Chatterton Way, Victoria, BC, V8X 5J2
778-743-1200
sold@gorealestategroup.com
778-743-1200
sold@gorealestategroup.com



