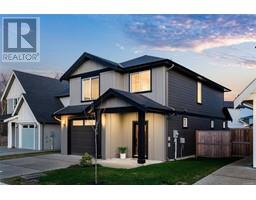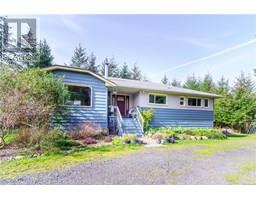Loading...
1385 Clun Pl, East Sooke
Sooke, British Columbia V9Z1B1
No images available for this property yet.
$799,900
Today:
-
This week:
-
This month:
-
Since listed:
-
3
Bed
3
Bath
2,014.04 sqft
Area
397.16
$/sqft
COUNTRY LIVING AT ITS AFFORDABLE BEST! Well kept, 1 owner, 3 bed, 3 bath 1751sf home on large, sunny & usable .61ac/26,702sf lot tucked away at the end of a quiet cul-de-sac in one of the most desirable areas of super natural East Sooke. Interlocking brick driveway & covered/tiled front patio welcome you. Be impressed w/the gleaming laminate floors & abundance of natural light. Living rm opens thru french doors to front balcony. Inline dining rm is perfect for family dinners & opens to a large deck overlooking the backyard w/views of the Sooke Hills & Sooke Basin glimpses. Kitchen w/plenty of cabinetry & counter space w/forest & mountain views. Main 4pc bath, 2 beds incl primary w/walk-in closet & 3pc ensuite. Down: 3rd bedroom, huge rec rm w/cozy propane stove & sliders to patio. Storage, laundry rm w/sink & workshop! Updates include: heat pump, interior paint, upstairs windows, hot water tank, vinyl deck surface & railings. Bonus: lots of parking & room for RVs/boats. A must see! (id:47740)
- Fireplace Present
- Yes
- Building Type
- House
- Attached Structures
- Shed
- Lower level
- Storage
- 10'10 x 21'2
- Storage
- 6'0 x 5'3
- Recreation room
- 24'5 x 12'10
- Laundry room
- 14'10 x 9'6
- Bathroom
- 2-Piece
- Bedroom
- 9'5 x 9'5
- Entrance
- 6'4 x 7'1
- Main level
- Balcony
- 12'1 x 31'11
- Balcony
- 8'1 x 12'0
- Ensuite
- 3-Piece
- Primary Bedroom
- 13'11 x 14'0
- Bathroom
- 4-Piece
- Bedroom
- 10'7 x 10'9
- Kitchen
- 10'6 x 8'9
- Dining room
- 11'1 x 8'6
- Living room
- 13'6 x 16'7
COUNTRY LIVING AT ITS AFFORDABLE BEST! Well kept, 1 owner, 3 bed, 3 bath 1751sf home on large, sunny & usable .61ac/26,702sf lot tucked away at the end of a quiet cul-de-sac in one of the most desirable areas of super natural East Sooke. Interlocking brick driveway & covered/tiled front patio welcome you. Be impressed w/the gleaming laminate floors & abundance of natural light. Living rm opens thru french doors to front balcony. Inline dining rm is perfect for family dinners & opens to a large deck overlooking the backyard w/views of the Sooke Hills & Sooke Basin glimpses. Kitchen w/plenty of cabinetry & counter space w/forest & mountain views. Main 4pc bath, 2 beds incl primary w/walk-in closet & 3pc ensuite. Down: 3rd bedroom, huge rec rm w/cozy propane stove & sliders to patio. Storage, laundry rm w/sink & workshop! Updates include: heat pump, interior paint, upstairs windows, hot water tank, vinyl deck surface & railings. Bonus: lots of parking & room for RVs/boats. A must see! (id:47740)
No address available
| Status | Active |
|---|---|
| Prop. Type | Single Family |
| MLS Num. | 983838 |
| Year Built | 1991 |
Related Properties
2076 Otter Point Rd
|
2270 Evelyn Lane
|
7174 Alder Park Terr
|
3225 Otter Point Rd
|
8618 West Coast Rd
|
Sutton Group West Coast Realty, #103 - 4400 Chatterton Way, Victoria, BC, V8X 5J2
778-743-1200
sold@gorealestategroup.com
778-743-1200
sold@gorealestategroup.com






