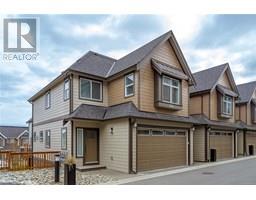Loading...
934 Bullen Crt, Florence Lake
Langford, British Columbia V9B6W5
No images available for this property yet.
$879,000
Today:
-
This week:
-
This month:
-
Since listed:
-
5
Bed
4
Bath
2,755.99 sqft
Area
318.94
$/sqft
Immaculate 3-level family home in the sought-after Citation Village. The stunning home offers 5 beds and 4 baths spread over 2,525 sqft. Main floor is bright with an open concept 9' ceilings living room, cozy gas F/P, a stunning kitchen with gas range, SS appliances, a dining area, and a 2-piece bathroom. The east-facing deck overlooking back yard is perfect for entertaining with a gas BBQ hookup. Primary bedroom with 3-piece ensuite, 2 spacious bedrooms, a full bath and laundry complete the upper level. The lower level boasts 2 more bedrooms, living room/kitchen combination, a 4-piece bathroom and an exclusive walk-out patio fronting a fenced backyard. End unit on a no thru road. Great family oriented community with a playground for the kids. Close by schools, shops, groceries, Costco, and restaurants. Single-car garage with level 2 EV charging point installed and space for 2 vehicles in the driveway. Strata fee includes insurance, water, mgmt, and sewer. Priced Below Assessment! Single-car garage with level 2 EV charging point installed and space for 2 vehicles in the driveway. (id:47740)
- Fireplace Present
- Yes
- Building Type
- House
- Attached Structures
- Patio(s)
- Maintenance Fees
- $350 Monthly
- Community Features
- Pets Allowed With Restrictions, Family Oriented
- Second level
- Bathroom
- 4-Piece
- Ensuite
- 3-Piece
- Bedroom
- 9'11 x 14'0
- Primary Bedroom
- 14'7 x 14'0
- Bedroom
- 9'11 x 12'3
- Lower level
- Kitchen
- 3' x 8'
- Laundry room
- 8'1 x 4'0
- Bathroom
- 4-Piece
- Bedroom
- 9'10 x 20'6
- Living room
- 12'5 x 15'1
- Bedroom
- 11'8 x 13'7
- Patio
- 17'4 x 9'11
- Main level
- Bathroom
- 2-Piece
- Porch
- 17'2 x 6'0
- Entrance
- 8'6 x 8'3
- Kitchen
- 9'6 x 10'2
- Living room
- 14'5 x 15'4
- Dining room
- 9'11 x 7'10
- Balcony
- 14'6 x 9'9
Immaculate 3-level family home in the sought-after Citation Village. The stunning home offers 5 beds and 4 baths spread over 2,525 sqft. Main floor is bright with an open concept 9' ceilings living room, cozy gas F/P, a stunning kitchen with gas range, SS appliances, a dining area, and a 2-piece bathroom. The east-facing deck overlooking back yard is perfect for entertaining with a gas BBQ hookup. Primary bedroom with 3-piece ensuite, 2 spacious bedrooms, a full bath and laundry complete the upper level. The lower level boasts 2 more bedrooms, living room/kitchen combination, a 4-piece bathroom and an exclusive walk-out patio fronting a fenced backyard. End unit on a no thru road. Great family oriented community with a playground for the kids. Close by schools, shops, groceries, Costco, and restaurants. Single-car garage with level 2 EV charging point installed and space for 2 vehicles in the driveway. Strata fee includes insurance, water, mgmt, and sewer. Priced Below Assessment! Single-car garage with level 2 EV charging point installed and space for 2 vehicles in the driveway. (id:47740)
No address available
| Status | Active |
|---|---|
| Prop. Type | Single Family |
| MLS Num. | 991344 |
| Year Built | 2006 |
Related Properties
1536 Juan De Fuca Blvd
|
13 9650 Askew Creek Dr
|
368 Milton St
|
1212 Moonstone Loop
|
2070 Murphy Ave
|
Sutton Group West Coast Realty, #103 - 4400 Chatterton Way, Victoria, BC, V8X 5J2
778-743-1200
sold@gorealestategroup.com
778-743-1200
sold@gorealestategroup.com






