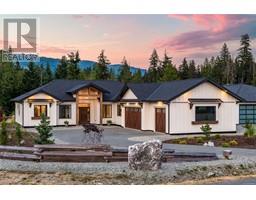Loading...
700 Cains Way, East Sooke
Sooke, British Columbia V9Z1C5
No images available for this property yet.
$1,549,999
Today:
-
This week:
-
This month:
-
Since listed:
-
3
Bed
3
Bath
4,601.04 sqft
Area
336.88
$/sqft
Nestled atop Mt. Matheson in East Sooke this magical 1.25 acre custom home offers breathtaking views of Juan de Fuca Strait, Race Rocks, and the Olympic Mnts. A blissfully peaceful sanctuary, this 3-bed 3-bath home features a central LR with fireplace with floor-to- cathedral ceiling windows adjoining a master bed and ensuite on the main, plus an office/den and a large DR off the designer kitchen. 2 bds/1 bath are up. Notably, a 8ft+ wide semi-glassed, largely enclosed deck surrounds the entire home, accommodating an outdoor kitchen, alfresco dining spaces, and seating areas. There is a 3-car garage, space for an RV, and a workshop. Connected to CRD supplied water and has a water purifier, heat pump, sprinkler system, outdoor lighting, cameras, and a hot tub accessible from the main bedroom. It is a pristine property that has been meticulously cared for and needs to be seen to truly appreciate its beauty. The property is a 35 minute drive from Victoria. (id:47740)
- Fireplace Present
- Yes
- Building Type
- House
- Attached Structures
- Shed, Workshop
- Maintenance Fees
- $42 Monthly
- Community Features
- Pets Allowed, Family Oriented
- Second level
- Hobby room
- 10' x 10'
- Bedroom
- 12' x 19'
- Bedroom
- 10' x 19'
- Conservatory
- 10' x 19'
- Bathroom
- 3-Piece
- Main level
- Porch
- 38' x 12'
- Sunroom
- 15' x 10'
- Sunroom
- 38' x 10'
- Other
- 24' x 20'
- Office
- 12' x 13'
- Laundry room
- 9' x 9'
- Ensuite
- 5-Piece
- Bathroom
- 2-Piece
- Primary Bedroom
- 13' x 16'
- Kitchen
- 26' x 21'
- Dining room
- 12' x 14'
- Living room
- 19' x 19'
- Porch
- 19' x 13'
- Entrance
- 15' x 13'
Nestled atop Mt. Matheson in East Sooke this magical 1.25 acre custom home offers breathtaking views of Juan de Fuca Strait, Race Rocks, and the Olympic Mnts. A blissfully peaceful sanctuary, this 3-bed 3-bath home features a central LR with fireplace with floor-to- cathedral ceiling windows adjoining a master bed and ensuite on the main, plus an office/den and a large DR off the designer kitchen. 2 bds/1 bath are up. Notably, a 8ft+ wide semi-glassed, largely enclosed deck surrounds the entire home, accommodating an outdoor kitchen, alfresco dining spaces, and seating areas. There is a 3-car garage, space for an RV, and a workshop. Connected to CRD supplied water and has a water purifier, heat pump, sprinkler system, outdoor lighting, cameras, and a hot tub accessible from the main bedroom. It is a pristine property that has been meticulously cared for and needs to be seen to truly appreciate its beauty. The property is a 35 minute drive from Victoria. (id:47740)
No address available
| Status | Active |
|---|---|
| Prop. Type | Single Family |
| MLS Num. | 996212 |
| Year Built | 2004 |
Related Properties
3954 Grandis Pl
|
7260 Lakefront Dr
|
863 Claymore Cres
|
Sutton Group West Coast Realty, #103 - 4400 Chatterton Way, Victoria, BC, V8X 5J2
778-743-1200
sold@gorealestategroup.com
778-743-1200
sold@gorealestategroup.com




