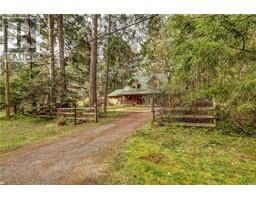Loading...
3248 Metchosin Rd, Wishart South
Colwood, British Columbia V9C2A5
No images available for this property yet.
$885,000
Today:
-
This week:
-
This month:
-
Since listed:
-
2
Bed
3
Bath
2,077.97 sqft
Area
425.9
$/sqft
Downsizers, first-time home buyers, small families &/or retirees must see this 1996 custom built house on a sunny, spacious lot. As you enter this desirable main level home w/ vaulted ceilings in the living, dining & primary bedroom, you truly appreciate the details & thought that went into designing & building this home. The skylights, south facing glass sliding doors, open concept layout, wood burning fireplace, as well as separate office & laundry spaces! As you head out onto the artfully designed back deck, it feels like a resort vacation. This enclosed backyard oasis will be your summer haven with friends and family as the custom glass panels keep the wind at bay, allow in plentiful sunlight & a view of the meticulously maintained garden. This home features a good sized second bedroom, a 4-piece bathroom with skylight & a primary bedroom w/ 3-piece ensuite. A bonus feature on the left side is a private studio-loft space for family/guests. View this masterpiece today! (id:47740)
- Fireplace Present
- Yes
- Building Type
- House
- Attached Structures
- Shed
- Second level
- Bonus Room
- 24'8 x 7'3
- Main level
- Kitchen
- 17'9 x 9'6
- Primary Bedroom
- 10'8 x 15'4
- Bedroom
- 9'10 x 11'11
- Living room
- 20'11 x 15'10
- Laundry room
- 9'7 x 10'1
- Entrance
- 6'1 x 6'10
- Office
- 5'9 x 8'0
- Bathroom
- 7'7 x 7'2
- Bathroom
- 6'6 x 7'0
- Bathroom
- 6'0 x 5'6
- Additional Accommodation
- Other
- 4'7 x 10'10
- Living room
- 23'11 x 11'0
Downsizers, first-time home buyers, small families &/or retirees must see this 1996 custom built house on a sunny, spacious lot. As you enter this desirable main level home w/ vaulted ceilings in the living, dining & primary bedroom, you truly appreciate the details & thought that went into designing & building this home. The skylights, south facing glass sliding doors, open concept layout, wood burning fireplace, as well as separate office & laundry spaces! As you head out onto the artfully designed back deck, it feels like a resort vacation. This enclosed backyard oasis will be your summer haven with friends and family as the custom glass panels keep the wind at bay, allow in plentiful sunlight & a view of the meticulously maintained garden. This home features a good sized second bedroom, a 4-piece bathroom with skylight & a primary bedroom w/ 3-piece ensuite. A bonus feature on the left side is a private studio-loft space for family/guests. View this masterpiece today! (id:47740)
No address available
| Status | Active |
|---|---|
| Prop. Type | Single Family |
| MLS Num. | 996753 |
| Year Built | 1996 |
Related Properties
4005 Stonewall Dr
|
203 3582 Ryder Hesjedal Way
|
2912 Dickerson Pl
|
7032 West Saanich Rd
|
154 Avalon Pl
|
Sutton Group West Coast Realty, #103 - 4400 Chatterton Way, Victoria, BC, V8X 5J2
778-743-1200
sold@gorealestategroup.com
778-743-1200
sold@gorealestategroup.com






