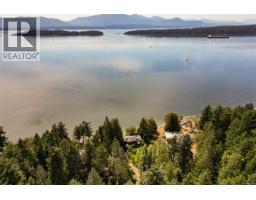Loading...
2189 Navigators Rise, Bear Mountain
Langford, British Columbia V9B0P4
No images available for this property yet.
$2,699,000
Today:
-
This week:
-
This month:
1.85%
Since listed:
1.85%
4
Bed
5
Bath
5,284.01 sqft
Area
510.79
$/sqft
Perched in one of Bear Mountain’s most prestigious locations, this custom-built residence offers sweeping, unobstructed views of the ocean, mountains, and city skyline, captivating from sunrise to sunset. Meticulously curated for the discerning buyer, the home welcomes you with a grand foyer, soaring ceilings, exquisite finishings & expansive windows that flood the space with natural light & elegance. The chef-inspired kitchen impresses with top-tier appliances, a generous island, & a separate prep kitchen. Radiant heated tile floors, Brizo fixtures in en suite, & Buster+Punch hardware bringing modern refinement. The spa-like ensuites offer true sanctuary, combining tranquility and indulgence. With two primary suites upstairs & a third bedroom below, it blends privacy and versatility, ideal for multi-generational living. Complete with an elevator to ensures effortless access across all levels & a separate legal one bedroom suite. This is more than a home, it’s a lifestyle masterpiece. (id:47740)
- Fireplace Present
- Yes
- Building Type
- House
- Second level
- Balcony
- 29 ft x 13 ft
- Ensuite
- 4-Piece
- Primary Bedroom
- 12 ft x 15 ft
- Laundry room
- 7 ft x 7 ft
- Ensuite
- 3-Piece
- Primary Bedroom
- 22 ft x 16 ft
- Lower level
- Entrance
- 13 ft x 4 ft
- Balcony
- 47 ft x 9 ft
- Great room
- 22 ft x 19 ft
- Family room
- 16 ft x 17 ft
- Other
- 6 ft x 6 ft
- Bathroom
- 3-Piece
- Bedroom
- 11 ft x 12 ft
- Main level
- Balcony
- 47 ft x 12 ft
- Mud room
- 6 ft x 6 ft
- Kitchen
- 16 ft x 15 ft
- Dining room
- 12 ft x 15 ft
- Living room
- 18 ft x 18 ft
- Bathroom
- 2-Piece
- Office
- 10 ft x 12 ft
- Entrance
- 6 ft x 11 ft
- Additional Accommodation
- Bathroom
- X
- Bedroom
- 12 ft x 10 ft
- Kitchen
- 10 ft x 9 ft
- Living room
- 15 ft x 10 ft
- Kitchen
- 10 ft x 6 ft
Perched in one of Bear Mountain’s most prestigious locations, this custom-built residence offers sweeping, unobstructed views of the ocean, mountains, and city skyline, captivating from sunrise to sunset. Meticulously curated for the discerning buyer, the home welcomes you with a grand foyer, soaring ceilings, exquisite finishings & expansive windows that flood the space with natural light & elegance. The chef-inspired kitchen impresses with top-tier appliances, a generous island, & a separate prep kitchen. Radiant heated tile floors, Brizo fixtures in en suite, & Buster+Punch hardware bringing modern refinement. The spa-like ensuites offer true sanctuary, combining tranquility and indulgence. With two primary suites upstairs & a third bedroom below, it blends privacy and versatility, ideal for multi-generational living. Complete with an elevator to ensures effortless access across all levels & a separate legal one bedroom suite. This is more than a home, it’s a lifestyle masterpiece. (id:47740)
No address available
| Status | Active |
|---|---|
| Prop. Type | Single Family |
| MLS Num. | 997506 |
| Year Built | 2024 |
Related Properties
114 Arbutus Rd
|
Sutton Group West Coast Realty, #103 - 4400 Chatterton Way, Victoria, BC, V8X 5J2
778-743-1200
sold@gorealestategroup.com
778-743-1200
sold@gorealestategroup.com


