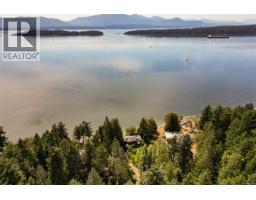Loading...
8660 Richland Pl, Dean Park
North Saanich, British Columbia V8L5E3
No images available for this property yet.
$2,698,000
Today:
-
This week:
-
This month:
-
Since listed:
-
5
Bed
4
Bath
5,314.04 sqft
Area
507.71
$/sqft
This Ryan Hoyt Custom Design embodies contemporary sophistication on a .4 acre lot in beautiful Dean Park. A spacious light-filled living room features striking vaulted ceiling, expansive window wall and Douglas fir elements. Open-concept dining is perfect for hosting large gatherings. The kitchen delights with sleek gloss-white & rift-cut oak cabinetry, waterfall island, & custom nook. The main level provides an office, guest bedroom, music room, chic mudroom, & 3-pc bath. Above, the primary suite offers a lavish ensuite & walk-in while separate wing provides 2 more bedrooms with walk-ins & 4-pc bath. Legal, separate suite above garage with private entrance. The grounds impress with extensive stonework, low-maintenance landscape, patio, fountain, fire pit, & deluxe garden shed. Important to note is the accessible entry option through the patio entrance. Four garages + RV port + extensive parking for your vehicles. Nestled in a coveted community near beaches, parks, recreation, amenities, and more. Here You will find the epitome of exclusive executive living! (id:47740)
- Fireplace Present
- Yes
- Building Type
- House
- Attached Structures
- Shed, Patio(s)
- Second level
- Other
- 23' x 6'
- Ensuite
- 5-Piece
- Bathroom
- 4-Piece
- Bedroom
- 11' x 11'
- Bedroom
- 15' x 13'
- Bedroom
- 14' x 12'
- Bathroom
- 4-Piece
- Primary Bedroom
- 15' x 14'
- Kitchen
- 17' x 7'
- Dining room
- 6' x 3'
- Living room
- 14' x 14'
- Main level
- Other
- 6' x 5'
- Laundry room
- 11' x 11'
- Exercise room
- 15' x 11'
- Bedroom
- 13' x 11'
- Office
- 11' x 8'
- Bathroom
- 3-Piece
- Patio
- 24' x 11'
- Porch
- 36' x 9'
- Kitchen
- 15' x 14'
- Dining room
- 16' x 12'
- Living room
- 23' x 22'
- Entrance
- 8' x 7'
This Ryan Hoyt Custom Design embodies contemporary sophistication on a .4 acre lot in beautiful Dean Park. A spacious light-filled living room features striking vaulted ceiling, expansive window wall and Douglas fir elements. Open-concept dining is perfect for hosting large gatherings. The kitchen delights with sleek gloss-white & rift-cut oak cabinetry, waterfall island, & custom nook. The main level provides an office, guest bedroom, music room, chic mudroom, & 3-pc bath. Above, the primary suite offers a lavish ensuite & walk-in while separate wing provides 2 more bedrooms with walk-ins & 4-pc bath. Legal, separate suite above garage with private entrance. The grounds impress with extensive stonework, low-maintenance landscape, patio, fountain, fire pit, & deluxe garden shed. Important to note is the accessible entry option through the patio entrance. Four garages + RV port + extensive parking for your vehicles. Nestled in a coveted community near beaches, parks, recreation, amenities, and more. Here You will find the epitome of exclusive executive living! (id:47740)
No address available
| Status | Active |
|---|---|
| Prop. Type | Single Family |
| MLS Num. | 997159 |
| Year Built | 2018 |
Related Properties
114 Arbutus Rd
|
Sutton Group West Coast Realty, #103 - 4400 Chatterton Way, Victoria, BC, V8X 5J2
778-743-1200
sold@gorealestategroup.com
778-743-1200
sold@gorealestategroup.com


