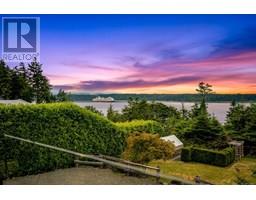Loading...
1935 Riverside Dr, Prior Lake
View Royal, British Columbia V9E1K7
No images available for this property yet.
$1,380,000
Today:
-
This week:
-
This month:
-
Since listed:
-
4
Bed
3
Bath
3,730.02 sqft
Area
369.97
$/sqft
Immaculate family home with a suite on a quiet cul-de-sac in a great location! Open floor plan with modern kitchen, dining area, spacious living room, three bedrooms upstairs + an extra bedroom/den downstairs. One bedroom self contained legal suite. Double car garage. Private fully fenced and gated sunny backyard has many options for every generation to enjoy - gardening, playing games etc - and is perfectly safe for children and pets. Located in a well-established neighbourhood of high-quality homes, this property is less than a minute to the walking trail by Craigflower Creek, playground parks, Thetis Lake and Highland Pacific Golf Course and is close to Eagle Creek Shopping Center. This beautiful family home is a rare find in today's market. (id:47740)
- Fireplace Present
- Yes
- Building Type
- House
- Attached Structures
- Patio(s)
- Lower level
- Patio
- 22' x 9'
- Bedroom
- 21' x 10'
- Entrance
- 11' x 10'
- Dining room
- 12' x 9'
- Laundry room
- 8' x 7'
- Den
- 14' x 10'
- Bathroom
- 4-Piece
- Kitchen
- 10' x 10'
- Living room
- 18' x 14'
- Main level
- Balcony
- 23' x 9'
- Bedroom
- 11' x 11'
- Bedroom
- 11' x 10'
- Ensuite
- 4-Piece
- Bathroom
- 4-Piece
- Primary Bedroom
- 14' x 13'
- Kitchen
- 15' x 14'
- Dining room
- 14' x 12'
- Living room
- 22' x 14'
Immaculate family home with a suite on a quiet cul-de-sac in a great location! Open floor plan with modern kitchen, dining area, spacious living room, three bedrooms upstairs + an extra bedroom/den downstairs. One bedroom self contained legal suite. Double car garage. Private fully fenced and gated sunny backyard has many options for every generation to enjoy - gardening, playing games etc - and is perfectly safe for children and pets. Located in a well-established neighbourhood of high-quality homes, this property is less than a minute to the walking trail by Craigflower Creek, playground parks, Thetis Lake and Highland Pacific Golf Course and is close to Eagle Creek Shopping Center. This beautiful family home is a rare find in today's market. (id:47740)
No address available
| Status | Active |
|---|---|
| Prop. Type | Single Family |
| MLS Num. | 997518 |
| Year Built | 1997 |
Related Properties
3284 Marygrove Pl
|
504 Juniper Dr
|
1245 Rockhampton Close
|
321 Carnegie St
|
1860 Ashling Rd
|
Sutton Group West Coast Realty, #103 - 4400 Chatterton Way, Victoria, BC, V8X 5J2
778-743-1200
sold@gorealestategroup.com
778-743-1200
sold@gorealestategroup.com






