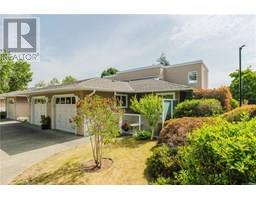Loading...
12 1700 Pritchard Rd, Cowichan Bay
Cowichan Bay, British Columbia V0R1N1
No images available for this property yet.
$739,900
Today:
-
This week:
4.52%
This month:
4.52%
Since listed:
4.52%
2
Bed
3
Bath
2,414.02 sqft
Area
306.5
$/sqft
NEW PRICE! OPEN HOUSE - this Saturday and Sunday 11 - 1PM - Marvelous ocean AND mountain views from nearly every room that will just stun you!! Welcome to Mariner Ridge, where the living is EASY. A turnkey home - just move right in. Home is wonderfully spacious & well kept, perfect for retirees or families with 2 extra large bedrooms on the lower level, a den on the main floor, 3 full baths, double garage and lots of deck and patio space to soak up the views. This unit has had over $60,000 in upgrades over past two years. Entire unit has been professionally painted. The living room has new electric Valor fireplace, cork flooring & sliders to the upper level deck to take in views and sunsets. Kitchen has all new s/s appliances, a breakfast nook & access to deck. Dining room & den round up the main floor. Heated tile flooring in main floor bathroom. Downstairs, the primary bedroom, with cork flooring, is extra large with dressing room & walk in closet. Primary ensuite has heated flooring. A door from primary bedroom leads to lower level patio - perfect place for morning coffee to watch the boats or seals in the Bay. Custom made window treatments throughout. Central vacuum system. R50 insulation - top of the line - installed in attic in spring 2025 provides heating efficiency in winter and keep home cool in summer. EV charger in double garage, new 40 gal hot water tank and heat recovery ventilator. Walk to Cowichan Bay village for unique dining and cafes. Kayaking is across the road, do a different hike every day on Cobble Hill Mountain! Minutes to local wineries and breweries. Valley View Shopping Centre, Walk in Clinic, Dentist, Physio, Pharmacy all 3 minutes away. Moments to Bench Elementary, Brentwood College School or Shawnigan Lake School. Quick possession possible. Easy commute to Duncan, Langford and Victoria Come view today! (id:47740)
- Fireplace Present
- Yes
- Building Type
- Row / Townhouse
- Attached Structures
- Patio(s)
- Maintenance Fees
- $582 Monthly
- Community Features
- Pets Allowed With Restrictions, Family Oriented
- Lower level
- Patio
- 17'0 x 11'0
- Laundry room
- 16'3 x 6'11
- Bedroom
- 12'5 x 22'1
- Ensuite
- 3-Piece
- Ensuite
- 4-Piece
- Primary Bedroom
- 16'1 x 25'4
- Main level
- Bathroom
- 3-Piece
- Eating area
- 9'10 x 10'6
- Kitchen
- 13'2 x 11'11
- Dining room
- 13'1 x 9'9
- Den
- 11'3 x 11'0
- Living room
- 12'3 x 16'11
- Entrance
- 8'7 x 8'1
NEW PRICE! OPEN HOUSE - this Saturday and Sunday 11 - 1PM - Marvelous ocean AND mountain views from nearly every room that will just stun you!! Welcome to Mariner Ridge, where the living is EASY. A turnkey home - just move right in. Home is wonderfully spacious & well kept, perfect for retirees or families with 2 extra large bedrooms on the lower level, a den on the main floor, 3 full baths, double garage and lots of deck and patio space to soak up the views. This unit has had over $60,000 in upgrades over past two years. Entire unit has been professionally painted. The living room has new electric Valor fireplace, cork flooring & sliders to the upper level deck to take in views and sunsets. Kitchen has all new s/s appliances, a breakfast nook & access to deck. Dining room & den round up the main floor. Heated tile flooring in main floor bathroom. Downstairs, the primary bedroom, with cork flooring, is extra large with dressing room & walk in closet. Primary ensuite has heated flooring. A door from primary bedroom leads to lower level patio - perfect place for morning coffee to watch the boats or seals in the Bay. Custom made window treatments throughout. Central vacuum system. R50 insulation - top of the line - installed in attic in spring 2025 provides heating efficiency in winter and keep home cool in summer. EV charger in double garage, new 40 gal hot water tank and heat recovery ventilator. Walk to Cowichan Bay village for unique dining and cafes. Kayaking is across the road, do a different hike every day on Cobble Hill Mountain! Minutes to local wineries and breweries. Valley View Shopping Centre, Walk in Clinic, Dentist, Physio, Pharmacy all 3 minutes away. Moments to Bench Elementary, Brentwood College School or Shawnigan Lake School. Quick possession possible. Easy commute to Duncan, Langford and Victoria Come view today! (id:47740)
No address available
| Status | Active |
|---|---|
| Prop. Type | Single Family |
| MLS Num. | 1001580 |
| Year Built | 1996 |
Related Properties
493 Maquinna Cres
|
113 2661 Deville Rd
|
113 5160 Hammond Bay Rd
|
111 5160 Hammond Bay Rd
|
1 3049 Brittany Dr
|
Sutton Group West Coast Realty, #103 - 4400 Chatterton Way, Victoria, BC, V8X 5J2
778-743-1200
sold@gorealestategroup.com
778-743-1200
sold@gorealestategroup.com






