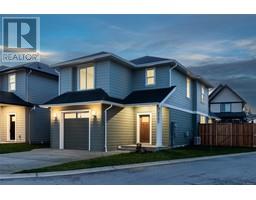Loading...
46 Oregon Rd, Willow Point
Campbell River, British Columbia V9W5T1
No images available for this property yet.
$829,000
Today:
2.36%
This week:
2.36%
This month:
2.36%
Since listed:
2.36%
4
Bed
3
Bath
2,604.01 sqft
Area
318.36
$/sqft
Located in the highly sought-after Maryland Estates neighborhood, this beautifully updated 2600sqft split-level entry home offers space, comfort, and versatility—all within walking distance to the beach and scenic trails. With 4 bedrooms and 3 bathrooms, it’s ideal for families or those needing extra space with suite potential. The upper floor features an open-concept living area that flows from the kitchen to the dining and living spaces—perfect for entertaining or relaxed family living. A spacious covered deck extends off the main living area, ideal for year-round BBQs or morning coffee. Stairs lead down to the private backyard with a secondary deck and hot tub area, thoughtfully constructed in 2022 for seamless indoor-outdoor living. Upstairs includes three bedrooms, including a spacious primary with walk-in closet and 2-piece ensuite. The refreshed main bathroom reflects a clean, modern design. Downstairs, the fully updated lower level offers an in-law suite with one bedroom, full bathroom, kitchen, and two living areas. A new fridge, stove, washer, and dryer make the suite move-in ready. Outside, the fully fenced backyard is a peaceful retreat. Soak in the Arctic Spa saltwater hot tub, change in the dedicated “Tub House,” and enjoy the convenience of a work shed and garden shed. Recent upgrades include a new roof and concrete driveway (2023), and new gutters and downspouts (2025). With its flexible layout, modern features, and prime location, this home blends comfort, style, and West Coast charm. Don’t miss your chance to own a piece of Maryland Estates! (id:47740)
- Fireplace Present
- Yes
- Building Type
- House
- Attached Structures
- Shed
- Lower level
- Laundry room
- 8'3 x 9'9
- Bathroom
- 8'5 x 9'2
- Bedroom
- 11'10 x 14'1
- Recreation room
- 11'11 x 21'0
- Family room
- 11'10 x 20'0
- Kitchen
- 11'8 x 8'8
- Main level
- Bathroom
- 4'7 x 4'0
- Bathroom
- 11 ft x 6 ft
- Bedroom
- 12'11 x 13'5
- Bedroom
- 11'11 x 9'5
- Bedroom
- 10'2 x 9'5
- Dining room
- 10'8 x 11'11
- Living room
- 13'8 x 20'5
- Kitchen
- 10'9 x 12'4
Located in the highly sought-after Maryland Estates neighborhood, this beautifully updated 2600sqft split-level entry home offers space, comfort, and versatility—all within walking distance to the beach and scenic trails. With 4 bedrooms and 3 bathrooms, it’s ideal for families or those needing extra space with suite potential. The upper floor features an open-concept living area that flows from the kitchen to the dining and living spaces—perfect for entertaining or relaxed family living. A spacious covered deck extends off the main living area, ideal for year-round BBQs or morning coffee. Stairs lead down to the private backyard with a secondary deck and hot tub area, thoughtfully constructed in 2022 for seamless indoor-outdoor living. Upstairs includes three bedrooms, including a spacious primary with walk-in closet and 2-piece ensuite. The refreshed main bathroom reflects a clean, modern design. Downstairs, the fully updated lower level offers an in-law suite with one bedroom, full bathroom, kitchen, and two living areas. A new fridge, stove, washer, and dryer make the suite move-in ready. Outside, the fully fenced backyard is a peaceful retreat. Soak in the Arctic Spa saltwater hot tub, change in the dedicated “Tub House,” and enjoy the convenience of a work shed and garden shed. Recent upgrades include a new roof and concrete driveway (2023), and new gutters and downspouts (2025). With its flexible layout, modern features, and prime location, this home blends comfort, style, and West Coast charm. Don’t miss your chance to own a piece of Maryland Estates! (id:47740)
No address available
| Status | Active |
|---|---|
| Prop. Type | Single Family |
| MLS Num. | 1002318 |
| Year Built | 1979 |
Related Properties
2266 Evelyn Lane
|
2283 Evelyn Lane
|
111 624 Strandlund Ave
|
2919 Burlington Cres
|
1633 Marine Cir
|
Sutton Group West Coast Realty, #103 - 4400 Chatterton Way, Victoria, BC, V8X 5J2
778-743-1200
sold@gorealestategroup.com
778-743-1200
sold@gorealestategroup.com






