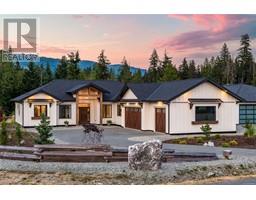Loading...
216 Lone Oak Pl, Mill Hill
Langford, British Columbia V9B5N2
No images available for this property yet.
$1,550,000
Today:
-
This week:
-
This month:
-
Since listed:
-
6
Bed
4
Bath
4,285.01 sqft
Area
361.73
$/sqft
Welcome to 216 Lone Oak – a beautifully designed, brand new 6-bed, 4-bath home backing onto peaceful parkland, perfect for nature lovers seeking privacy and tranquility. Inside, enjoy hardwood flooring throughout, an oversized island, built-in wall oven, and stovetop in the gourmet kitchen. The open-concept main floor flows seamlessly to a patio overlooking the park, ideal for year round BBQ's, entertaining, or relaxing. Upstairs features 3 spacious bedrooms, including a stunning primary suite with walk-in closet and spa-like ensuite. A media room with built-in speakers and stylish stair lighting adds a custom touch. Downstairs, a self-contained 2-bedroom suite offers over 900 sqft of comfortable living – ideal for extended family or rental income. Landscaped yard, ample parking, and a quiet street location, surrounded by newer homes, complete the package in this move-in ready home designed for modern family living. (id:47740)
- Fireplace Present
- Yes
- Building Type
- House
- Attached Structures
- Patio(s)
- Second level
- Bathroom
- 8 ft x 5 ft
- Bedroom
- 11 ft x 13 ft
- Media
- 15 ft x 14 ft
- Laundry room
- 6 ft x 6 ft
- Bedroom
- 13 ft x 11 ft
- Ensuite
- 10 ft x 9 ft
- Primary Bedroom
- 15 ft x 16 ft
- Lower level
- Patio
- 48 ft x 20 ft
- Laundry room
- 5 ft x 9 ft
- Bathroom
- 10 ft x 5 ft
- Bedroom
- 14 ft x 11 ft
- Bedroom
- 15 ft x 11 ft
- Kitchen
- 11 ft x 16 ft
- Living room
- 15 ft x 16 ft
- Main level
- Balcony
- 15 ft x 10 ft
- Porch
- 11 ft x 9 ft
- Bathroom
- 9 ft x 5 ft
- Entrance
- 11 ft x 9 ft
- Bedroom
- 11 ft x 11 ft
- Living room
- 15 ft x 14 ft
- Dining room
- 11 ft x 14 ft
- Kitchen
- 17 ft x 16 ft
Welcome to 216 Lone Oak – a beautifully designed, brand new 6-bed, 4-bath home backing onto peaceful parkland, perfect for nature lovers seeking privacy and tranquility. Inside, enjoy hardwood flooring throughout, an oversized island, built-in wall oven, and stovetop in the gourmet kitchen. The open-concept main floor flows seamlessly to a patio overlooking the park, ideal for year round BBQ's, entertaining, or relaxing. Upstairs features 3 spacious bedrooms, including a stunning primary suite with walk-in closet and spa-like ensuite. A media room with built-in speakers and stylish stair lighting adds a custom touch. Downstairs, a self-contained 2-bedroom suite offers over 900 sqft of comfortable living – ideal for extended family or rental income. Landscaped yard, ample parking, and a quiet street location, surrounded by newer homes, complete the package in this move-in ready home designed for modern family living. (id:47740)
No address available
| Status | Active |
|---|---|
| Prop. Type | Single Family |
| MLS Num. | 1002568 |
| Year Built | 2025 |
Related Properties
3954 Grandis Pl
|
7260 Lakefront Dr
|
1201 Elliot Crt
|
863 Claymore Cres
|
3412 Otter Point Rd
|
Sutton Group West Coast Realty, #103 - 4400 Chatterton Way, Victoria, BC, V8X 5J2
778-743-1200
sold@gorealestategroup.com
778-743-1200
sold@gorealestategroup.com






