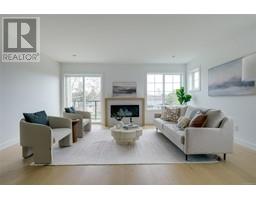Loading...
4135 Rockhome Gdns, High Quadra
Saanich, British Columbia V8X5K4
No images available for this property yet.
$1,185,000
Today:
-
This week:
-
This month:
-
Since listed:
-
3
Bed
3
Bath
2,607.99 sqft
Area
454.37
$/sqft
Open House Saturday June 7th 2-4 PM! First Time on the Market in 23 Years!! This Beautifully Maintained home offers 3 Bedrooms plus Den or 4th Bedroom, 3 Bathrooms, Gleaming Wood Floors, Gourmet Kitchen with Breakfast Nook, a separate Formal Dining Room, Living Room with Gas Fireplace, Master Bedroom with Walk-in closet and Splashy Ensuite Bathroom, and so much more! Outside you will enjoy entertaining on the Southern exposed Patio which is accessible from the Living Room and offers Mature Gardens. Rockhome Gardens is a Private Strata Subdivision conveniently situated close to Shopping, Transportation, Entertainment, all levels of Schooling, Parks, Commonwealth Pool & Rec Centre, and much more! Easy to View – Call Today! (id:47740)
- Fireplace Present
- Yes
- Building Type
- House
- Attached Structures
- Patio(s)
- Maintenance Fees
- $90.23 Monthly
- Community Features
- Pets Allowed, Family Oriented
- Second level
- Laundry room
- 5'4 x 5'1
- Bathroom
- 4-Piece
- Bedroom
- 11'0 x 9'3
- Bedroom
- 11'1 x 9'11
- Ensuite
- 5-Piece
- Primary Bedroom
- 13'4 x 13'3
- Main level
- Patio
- 16'3 x 15'11
- Bathroom
- 3-Piece
- Den
- 13'6 x 11'3
- Eating area
- 10'11 x 8'2
- Kitchen
- 12'11 x 9'0
- Dining room
- 12'11 x 10'0
- Living room
- 17'8 x 11'3
- Entrance
- 7'8 x 6'0
Open House Saturday June 7th 2-4 PM! First Time on the Market in 23 Years!! This Beautifully Maintained home offers 3 Bedrooms plus Den or 4th Bedroom, 3 Bathrooms, Gleaming Wood Floors, Gourmet Kitchen with Breakfast Nook, a separate Formal Dining Room, Living Room with Gas Fireplace, Master Bedroom with Walk-in closet and Splashy Ensuite Bathroom, and so much more! Outside you will enjoy entertaining on the Southern exposed Patio which is accessible from the Living Room and offers Mature Gardens. Rockhome Gardens is a Private Strata Subdivision conveniently situated close to Shopping, Transportation, Entertainment, all levels of Schooling, Parks, Commonwealth Pool & Rec Centre, and much more! Easy to View – Call Today! (id:47740)
No address available
| Status | Active |
|---|---|
| Prop. Type | Single Family |
| MLS Num. | 1002615 |
| Year Built | 2002 |
Related Properties
Unit 11 3907 Cedar Hill Rd
|
604 2520 Hackett Cres
|
2518 Monte Vista Pl
|
3840 Savannah Ave
|
3 2654 Lancelot Pl
|
Sutton Group West Coast Realty, #103 - 4400 Chatterton Way, Victoria, BC, V8X 5J2
778-743-1200
sold@gorealestategroup.com
778-743-1200
sold@gorealestategroup.com






