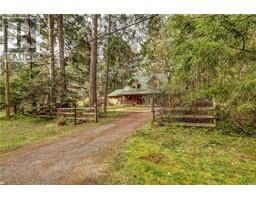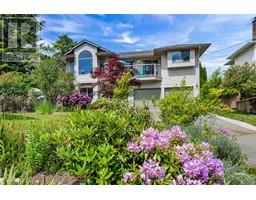Loading...
6772 Foreman Heights Dr, Broomhill
Sooke, British Columbia V9Z0L4
No images available for this property yet.
$899,900
Today:
-
This week:
-
This month:
-
Since listed:
-
4
Bed
3
Bath
2,752.01 sqft
Area
327
$/sqft
OPEN HOUSE SUN 1-3 JUNE 22nd.THE PERFECT FAMILY HOME! SPARKLING & UPDATED 4-5 BED, 3 BATH, 2353SF HOME ON LARGE, FENCED/GATED & MASTERFULLY LANDSCAPED .22AC/9,687SF LOT. Step thru the half light front door to the bright entry. Be impressed w/the gleaming wide plank genuine oak floors & abundance of light thru a profusion of windows. Spacious living rm features an efficient propane fireplace w/tile hearth. Separate dining rm will easily accommodate family dinners. Gourmet Kitchen boasts plenty of cherry cabinetry, granite counters, breakfast bar, SS appliances, tile backsplash & bay window eating area. Family rm has cozy woodstove w/tile surround & opens to back deck w/luxurious hot tub-perfect for entertaining. Laundry rm & 2pc bath w/granite vanity complete main lvl. Up: skylit 4pc bath & 4 generous BRs incl primary bedroom, 4pc ensuite & WI closet. BONUS: huge skylit rec rm/5th bedroom opens to deck w/Sooke Hills views. DBL garage, carport & RV/Boat parking. A must see!! (id:47740)
- Fireplace Present
- Yes
- Building Type
- House
- Attached Structures
- Shed
- Second level
- Bathroom
- 4-Piece
- Bonus Room
- 20 ft x 16 ft
- Bedroom
- 10 ft x 9 ft
- Bedroom
- 12 ft x 9 ft
- Bedroom
- 15 ft x 9 ft
- Ensuite
- 4-Piece
- Primary Bedroom
- 15 ft x 13 ft
- Main level
- Storage
- 14 ft x 8 ft
- Storage
- 7 ft x 7 ft
- Bathroom
- 2-Piece
- Laundry room
- 14 ft x 6 ft
- Eating area
- 10 ft x 8 ft
- Kitchen
- 12 ft x 11 ft
- Family room
- 14 ft x 8 ft
- Living room
- 18 ft x 15 ft
- Dining room
- 13 ft x 11 ft
OPEN HOUSE SUN 1-3 JUNE 22nd.THE PERFECT FAMILY HOME! SPARKLING & UPDATED 4-5 BED, 3 BATH, 2353SF HOME ON LARGE, FENCED/GATED & MASTERFULLY LANDSCAPED .22AC/9,687SF LOT. Step thru the half light front door to the bright entry. Be impressed w/the gleaming wide plank genuine oak floors & abundance of light thru a profusion of windows. Spacious living rm features an efficient propane fireplace w/tile hearth. Separate dining rm will easily accommodate family dinners. Gourmet Kitchen boasts plenty of cherry cabinetry, granite counters, breakfast bar, SS appliances, tile backsplash & bay window eating area. Family rm has cozy woodstove w/tile surround & opens to back deck w/luxurious hot tub-perfect for entertaining. Laundry rm & 2pc bath w/granite vanity complete main lvl. Up: skylit 4pc bath & 4 generous BRs incl primary bedroom, 4pc ensuite & WI closet. BONUS: huge skylit rec rm/5th bedroom opens to deck w/Sooke Hills views. DBL garage, carport & RV/Boat parking. A must see!! (id:47740)
No address available
| Status | Active |
|---|---|
| Prop. Type | Single Family |
| MLS Num. | 1002835 |
| Year Built | 1991 |
Related Properties
4005 Stonewall Dr
|
7032 West Saanich Rd
|
22 6038 Sterling Dr
|
6756 Horne Rd
|
154 Avalon Pl
|
Sutton Group West Coast Realty, #103 - 4400 Chatterton Way, Victoria, BC, V8X 5J2
778-743-1200
sold@gorealestategroup.com
778-743-1200
sold@gorealestategroup.com






