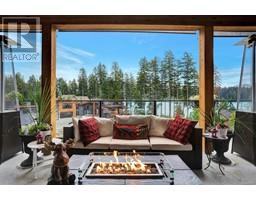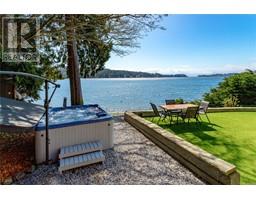Loading...
556 Belford Pl, Thetis Heights
Langford, British Columbia V9B6C1
No images available for this property yet.
$1,249,900
Today:
-
This week:
-
This month:
-
Since listed:
-
4
Bed
4
Bath
3,017.02 sqft
Area
414.28
$/sqft
Welcome to The Heights, a collection of 10 single-family homes on a quiet cul-de-sac off Bellamy. Designed with transitional style, these homes offer warm finishes, functional layouts for everyone and timeless appeal. This 4 BED & 4 BATH home spans over 2,500 sqft with suite potential. Thoughtfully designed from the moment you enter with the warm flooring & windows that fill the space with tons of natural light. The kitchen features two-toned cabinetry, black hardware, SS appliance package and quartz countertops and island. The primary suite features custom wainscotting, walk-in closet with built-ins and an ensuite that will make you feel like you’re at the spa. Retreat to the lower floor where you will find an oversized media/family room, perfect for entertaining or a family movie night. Located minutes from Langford’s recreation, shopping, and all school levels, The Heights is an ideal location for families. (id:47740)
- Fireplace Present
- Yes
- Building Type
- House
- Maintenance Fees
- $12.64 Monthly
- Community Features
- Pets Allowed With Restrictions, Family Oriented
- Second level
- Laundry room
- 5'10 x 7'2
- Bathroom
- 4-Piece
- Bedroom
- 10'10 x 10'1
- Bedroom
- Measurements not available x 10 ft
- Ensuite
- 5-Piece
- Primary Bedroom
- 15'9 x 10'3
- Lower level
- Utility room
- 14 ft x Measurements not available
- Bathroom
- 4-Piece
- Bedroom
- 10'1 x 9'5
- Family room
- 10 ft x Measurements not available
- Family room
- 16'10 x 12'6
- Main level
- Balcony
- 12'3 x 8'2
- Bathroom
- 2-Piece
- Living room
- 16'9 x 10'2
- Kitchen
- Measurements not available x 10 ft
- Dining room
- 11'4 x 11'4
- Mud room
- 5'5 x 6'10
- Entrance
- 7 ft x Measurements not available
- Additional Accommodation
- Kitchen
- Measurements not available
Welcome to The Heights, a collection of 10 single-family homes on a quiet cul-de-sac off Bellamy. Designed with transitional style, these homes offer warm finishes, functional layouts for everyone and timeless appeal. This 4 BED & 4 BATH home spans over 2,500 sqft with suite potential. Thoughtfully designed from the moment you enter with the warm flooring & windows that fill the space with tons of natural light. The kitchen features two-toned cabinetry, black hardware, SS appliance package and quartz countertops and island. The primary suite features custom wainscotting, walk-in closet with built-ins and an ensuite that will make you feel like you’re at the spa. Retreat to the lower floor where you will find an oversized media/family room, perfect for entertaining or a family movie night. Located minutes from Langford’s recreation, shopping, and all school levels, The Heights is an ideal location for families. (id:47740)
No address available
| Status | Active |
|---|---|
| Prop. Type | Single Family |
| MLS Num. | 1003128 |
| Year Built | 2025 |
Related Properties
2897 Fuller Lake Rd
|
9388 Lakefront Rise
|
6359 Belvista Pl
|
3624 Urban Rise
|
3950 Cherrilee Cres
|
Sutton Group West Coast Realty, #103 - 4400 Chatterton Way, Victoria, BC, V8X 5J2
778-743-1200
sold@gorealestategroup.com
778-743-1200
sold@gorealestategroup.com






