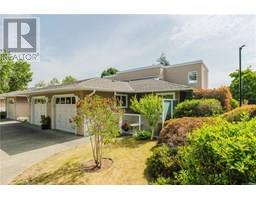Loading...
16 2115 Amelia Ave, Sidney North-East
Sidney, British Columbia V8L3Z8
No images available for this property yet.
$765,000
Today:
-
This week:
-
This month:
-
Since listed:
-
3
Bed
3
Bath
1,987.02 sqft
Area
385
$/sqft
Spacious 3 bedroom, 3 bath home with attention to detail. The living & dining room have a 9' ceiling, corner fireplace & tinted sliding glass doors that lead out to a private, south facing patio with a rock garden berm. The bright kitchen offers lots of counter space & a separate eating area that overlooks the front garden. A French door leads into the 13'5'' x 10' bedroom/den on the main floor. Upstairs, you'll find the well designed 18'10'' x 11'3'' primary bedroom with a bay window, ample closet space & an ensuite with walk-in shower & double sinks. This home has a 5 year old high efficiency gas furnace & a 4 year old gas hot water tank. The kitchen & bathrooms all have beautiful porcelain tile floors. Other improvements include low flush, chair height toilets & all the windows, except the sliding glass doors, were replaced in 2023. The single car garage leads to the 3 - 4' crawlspace. As well, there's a second parking space in front of the garage. 2 dogs and/or 2 cats are allowed. (id:47740)
- Fireplace Present
- Yes
- Building Type
- Row / Townhouse
- Attached Structures
- Patio(s)
- Maintenance Fees
- $554.38 Monthly
- Community Features
- Pets Allowed, Family Oriented
- Second level
- Bathroom
- 4-Piece
- Bedroom
- 11 ft x 11 ft
- Ensuite
- 4-Piece
- Primary Bedroom
- 19 ft x 11 ft
- Main level
- Bathroom
- 2-Piece
- Bedroom
- 13 ft x 10 ft
- Patio
- 11 ft x 10 ft
- Living room
- 15 ft x 11 ft
- Dining room
- 13 ft x 8 ft
- Eating area
- 9 ft x 8 ft
- Kitchen
- 12 ft x 9 ft
- Entrance
- 14 ft x 4 ft
Spacious 3 bedroom, 3 bath home with attention to detail. The living & dining room have a 9' ceiling, corner fireplace & tinted sliding glass doors that lead out to a private, south facing patio with a rock garden berm. The bright kitchen offers lots of counter space & a separate eating area that overlooks the front garden. A French door leads into the 13'5'' x 10' bedroom/den on the main floor. Upstairs, you'll find the well designed 18'10'' x 11'3'' primary bedroom with a bay window, ample closet space & an ensuite with walk-in shower & double sinks. This home has a 5 year old high efficiency gas furnace & a 4 year old gas hot water tank. The kitchen & bathrooms all have beautiful porcelain tile floors. Other improvements include low flush, chair height toilets & all the windows, except the sliding glass doors, were replaced in 2023. The single car garage leads to the 3 - 4' crawlspace. As well, there's a second parking space in front of the garage. 2 dogs and/or 2 cats are allowed. (id:47740)
No address available
| Status | Active |
|---|---|
| Prop. Type | Single Family |
| MLS Num. | 1002110 |
| Year Built | 1993 |
Related Properties
493 Maquinna Cres
|
101 2520 Hackett Cres
|
2379 Otter Point Rd
|
111 5160 Hammond Bay Rd
|
1 3049 Brittany Dr
|
Sutton Group West Coast Realty, #103 - 4400 Chatterton Way, Victoria, BC, V8X 5J2
778-743-1200
sold@gorealestategroup.com
778-743-1200
sold@gorealestategroup.com






