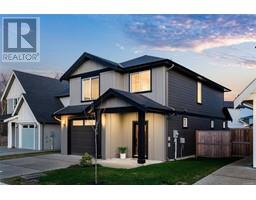Loading...
7 2020 White Birch Rd, Sidney North-East
Sidney, British Columbia V8L2R1
No images available for this property yet.
$799,000
Today:
-
This week:
-
This month:
-
Since listed:
-
3
Bed
3
Bath
2,231.04 sqft
Area
358.13
$/sqft
When buyers search for units becoming available in this popular complex, this one is sure to check all the boxes. With ample living space, a beautifully landscaped backyard, and a double-car garage, it offers a downsize without requiring all the usual compromises. This three-bedroom, three-bathroom townhouse backs onto greenspace and features a stunning upper level end-to-end patio, perfect for entertaining or relaxing. The updated kitchen and gorgeous vaulted ceilings with exposed beams in the living room create an impressive space, further enhanced by a cozy gas fireplace with custom built-ins. The master bedroom boasts a bright ensuite with updated fixtures and a balcony overlooking the greenery – an ideal spot for a quiet morning cuppa coffee. The lower level contains a third bedroom or den (without a closet), a three-piece bathroom, a large family room plumbed for a gas fireplace and a spacious, private patio with gardens. An extra-large storage room and a double car garage provide plenty of storage space. Surrounded by marinas, next door to the beaches of Lillian Hoffer Park, on a main bus route steps in any direction to many beaches, as well as public tennis courts & all the amenities of beautiful Sidney By The Sea. Additional Parking area for your RV or boat on site, this one gives you all you have been looking for, get ready to pack!! Proudly Presented by The Ann Watley Group, Ann Watley Personal Real Estate Corporation & Chad Tuggle, Royal LePage Coast Capital Real Estate (id:47740)
- Fireplace Present
- Yes
- Building Type
- Row / Townhouse
- Attached Structures
- Patio(s)
- Parking
- Garage
- Maintenance Fees
- $704.33 Monthly
- Community Features
- Pets Allowed, Family Oriented
- Lower level
- Patio
- 23 ft x 15 ft
- Storage
- 6 ft x 8 ft
- Laundry room
- 5 ft x 6 ft
- Den
- 13 ft x 11 ft
- Bathroom
- 3-Piece
- Bedroom
- 15 ft x 11 ft
- Entrance
- 7 ft x 6 ft
- Main level
- Balcony
- 28 ft x 5 ft
- Bathroom
- 2-Piece
- Primary Bedroom
- 13 ft x 12 ft
- Other
- 4 ft x 6 ft
- Bathroom
- 3-Piece
- Bedroom
- 9 ft x 11 ft
- Living room
- 15 ft x 21 ft
- Dining room
- 9 ft x 14 ft
- Kitchen
- 9 ft x 11 ft
When buyers search for units becoming available in this popular complex, this one is sure to check all the boxes. With ample living space, a beautifully landscaped backyard, and a double-car garage, it offers a downsize without requiring all the usual compromises. This three-bedroom, three-bathroom townhouse backs onto greenspace and features a stunning upper level end-to-end patio, perfect for entertaining or relaxing. The updated kitchen and gorgeous vaulted ceilings with exposed beams in the living room create an impressive space, further enhanced by a cozy gas fireplace with custom built-ins. The master bedroom boasts a bright ensuite with updated fixtures and a balcony overlooking the greenery – an ideal spot for a quiet morning cuppa coffee. The lower level contains a third bedroom or den (without a closet), a three-piece bathroom, a large family room plumbed for a gas fireplace and a spacious, private patio with gardens. An extra-large storage room and a double car garage provide plenty of storage space. Surrounded by marinas, next door to the beaches of Lillian Hoffer Park, on a main bus route steps in any direction to many beaches, as well as public tennis courts & all the amenities of beautiful Sidney By The Sea. Additional Parking area for your RV or boat on site, this one gives you all you have been looking for, get ready to pack!! Proudly Presented by The Ann Watley Group, Ann Watley Personal Real Estate Corporation & Chad Tuggle, Royal LePage Coast Capital Real Estate (id:47740)
No address available
| Status | Active |
|---|---|
| Prop. Type | Single Family |
| MLS Num. | 1002925 |
| Year Built | 1980 |
Related Properties
2270 Evelyn Lane
|
850 Waddington Cres
|
207 9570 Fifth St
|
301 483 South Joffre St
|
201 483 South Joffre St
|
Sutton Group West Coast Realty, #103 - 4400 Chatterton Way, Victoria, BC, V8X 5J2
778-743-1200
sold@gorealestategroup.com
778-743-1200
sold@gorealestategroup.com






