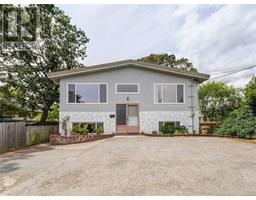Loading...
564 Tory Pl, Triangle
Colwood, British Columbia V9C3S3
No images available for this property yet.
$999,999
Today:
-
This week:
-
This month:
-
Since listed:
-
4
Bed
3
Bath
3,541.97 sqft
Area
282.33
$/sqft
Over 300k BELOW ASSESSMENT !! Perched on a quiet cul-de-sac with sweeping views over Colwood, this beautifully designed 2002 home offers level-entry access and an ideal layout for comfortable living. With the primary bedroom conveniently located on the main floor, it’s perfect for those seeking one-level living without compromise. Inside, the formal dining and living rooms welcome you with a warm gas fireplace, while the expansive gourmet kitchen flows seamlessly into the family room—an ideal space for both entertaining and everyday living. Step out onto the generous deck to take in breathtaking views of Mt. Baker, the city skyline, and glimpses of the ocean. The main-level primary suite features a ensuite with a deep soaker tub, tilework, and thoughtful finishes throughout. Downstairs, you’ll find a spacious family room and a self-contained one-bedroom in-law suite—ideal for extended family, guests, or added flexibility. (id:47740)
- Building Type
- House
- Lower level
- Other
- 12' x 6'
- Other
- 30' x 14'
- Den
- 13' x 8'
- Laundry room
- 11' x 8'
- Bedroom
- 13' x 13'
- Bathroom
- 4-Piece
- Primary Bedroom
- 15' x 12'
- Kitchen
- 9' x 7'
- Living room
- 19' x 14'
- Main level
- Laundry room
- 7' x 5'
- Family room
- 16' x 16'
- Bedroom
- 13' x 11'
- Ensuite
- 5-Piece
- Bathroom
- 4-Piece
- Primary Bedroom
- 16' x 16'
- Kitchen
- 23' x 14'
- Living room
- 15' x 13'
- Entrance
- 16' x 6'
Over 300k BELOW ASSESSMENT !! Perched on a quiet cul-de-sac with sweeping views over Colwood, this beautifully designed 2002 home offers level-entry access and an ideal layout for comfortable living. With the primary bedroom conveniently located on the main floor, it’s perfect for those seeking one-level living without compromise. Inside, the formal dining and living rooms welcome you with a warm gas fireplace, while the expansive gourmet kitchen flows seamlessly into the family room—an ideal space for both entertaining and everyday living. Step out onto the generous deck to take in breathtaking views of Mt. Baker, the city skyline, and glimpses of the ocean. The main-level primary suite features a ensuite with a deep soaker tub, tilework, and thoughtful finishes throughout. Downstairs, you’ll find a spacious family room and a self-contained one-bedroom in-law suite—ideal for extended family, guests, or added flexibility. (id:47740)
No address available
| Status | Active |
|---|---|
| Prop. Type | Single Family |
| MLS Num. | 1003277 |
| Year Built | 2002 |
Related Properties
711 Bexhill Rd
|
141 Castle Pl
|
121 Elroy Pl
|
2520 Fifth St
|
6923 Ridgecrest Rd
|
Sutton Group West Coast Realty, #103 - 4400 Chatterton Way, Victoria, BC, V8X 5J2
778-743-1200
sold@gorealestategroup.com
778-743-1200
sold@gorealestategroup.com






