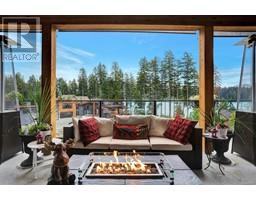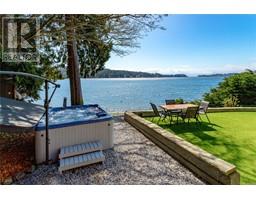Loading...
2925 Foul Bay Rd, Henderson
Oak Bay, British Columbia V8R5C7
No images available for this property yet.
$1,230,000
Today:
-
This week:
-
This month:
-
Since listed:
-
4
Bed
3
Bath
2,287.98 sqft
Area
537.59
$/sqft
Fabulous Foul Bay family home with the same owners basically since new in 1963! You'll love the pride of ownership & wonderful updates proudly displayed inside & out. Quality cedar & stone first impressions on the house frontage and surrounded by manicured lawns & gardens on sprinklers. Inside the sunny spacious maple kitchen with sunroom addition is ideal for entertaining and opens onto a private rear deck with workshop under, dining room with built in cabinets is open to a large living room, carpets over hardwood on the main 3 bedroom floor, updated bathroom & yes primary bedroom with ensuite & built in closets also. Downstairs offers a private 1 bedroom suite with large common laundry, unfinished workshop could easily be finished to living area plus storage, an extended garage perfect for extra storage. Vinyl windows & custom blinds, extra attic insulation, 200 amps, A/C added in 2022, triple lined oil tank, dual perimeter drain system, 40 ft RV parking pad & 30amps, full list avail. (id:47740)
- Fireplace Present
- Yes
- Building Type
- House
- Attached Structures
- Greenhouse, Shed, Workshop, Patio(s)
- Lower level
- Workshop
- 15 ft x 8 ft
- Patio
- 13 ft x 11 ft
- Storage
- 10 ft x 5 ft
- Workshop
- 22 ft x 12 ft
- Laundry room
- 16 ft x 10 ft
- Main level
- Bedroom
- 10 ft x 9 ft
- Bathroom
- 4-Piece
- Bedroom
- 11 ft x 10 ft
- Ensuite
- 2-Piece
- Primary Bedroom
- 13 ft x 12 ft
- Sunroom
- 12 ft x 6 ft
- Kitchen
- 14 ft x 10 ft
- Dining room
- 11 ft x 8 ft
- Living room
- 17 ft x 13 ft
- Entrance
- 10 ft x 4 ft
- Additional Accommodation
- Bathroom
- X
- Bedroom
- 14 ft x 10 ft
- Kitchen
- 11 ft x 9 ft
- Living room
- 14 ft x 11 ft
Fabulous Foul Bay family home with the same owners basically since new in 1963! You'll love the pride of ownership & wonderful updates proudly displayed inside & out. Quality cedar & stone first impressions on the house frontage and surrounded by manicured lawns & gardens on sprinklers. Inside the sunny spacious maple kitchen with sunroom addition is ideal for entertaining and opens onto a private rear deck with workshop under, dining room with built in cabinets is open to a large living room, carpets over hardwood on the main 3 bedroom floor, updated bathroom & yes primary bedroom with ensuite & built in closets also. Downstairs offers a private 1 bedroom suite with large common laundry, unfinished workshop could easily be finished to living area plus storage, an extended garage perfect for extra storage. Vinyl windows & custom blinds, extra attic insulation, 200 amps, A/C added in 2022, triple lined oil tank, dual perimeter drain system, 40 ft RV parking pad & 30amps, full list avail. (id:47740)
No address available
| Status | Active |
|---|---|
| Prop. Type | Single Family |
| MLS Num. | 1003457 |
| Year Built | 1963 |
Related Properties
2897 Fuller Lake Rd
|
9388 Lakefront Rise
|
6359 Belvista Pl
|
4378 Fieldmont Pl
|
3950 Cherrilee Cres
|
Sutton Group West Coast Realty, #103 - 4400 Chatterton Way, Victoria, BC, V8X 5J2
778-743-1200
sold@gorealestategroup.com
778-743-1200
sold@gorealestategroup.com






