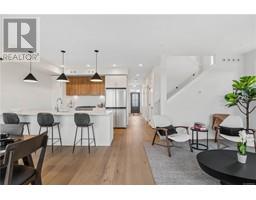Loading...
72 2006 Sierra Dr, Campbell River West
Campbell River, British Columbia V9H1V6
No images available for this property yet.
$678,000
Today:
-
This week:
-
This month:
-
Since listed:
-
2
Bed
2
Bath
1,323.96 sqft
Area
512.1
$/sqft
Welcome home to Shades of Green, where every day feels like a getaway. Nestled along the scenic Campbell River Golf Course, this 2-bedroom plus den patio home offers the perfect blend of comfort and convenience. Inside, you’ll find an open-concept layout featuring a spacious kitchen with ample cabinetry, a cozy gas fireplace in the living room, and warm wood flooring throughout. The generous primary bedroom includes a 3-piece ensuite and a walk-through closet for added ease. Enjoy year-round sunshine in the west-facing enclosed sunroom—ideal for relaxing afternoons. A newer heat pump provides both efficient heating and cool comfort through the seasons. The double garage offers plenty of space, including a bonus area for a workbench or extra storage, plus a handy pull-down staircase to the attic for easy access to even more storage. (id:47740)
- Fireplace Present
- Yes
- Building Type
- Duplex
- Maintenance Fees
- $263 Monthly
- Community Features
- Pets Allowed, Family Oriented
- Main level
- Laundry room
- 4'11 x 8'6
- Bathroom
- 8'8 x 6'4
- Ensuite
- 4'10 x 8'6
- Primary Bedroom
- 15'1 x 10'11
- Living room
- 15'4 x 13'8
- Dining room
- 9'3 x 17'8
- Kitchen
- 13'1 x 11'11
- Bedroom
- 12'3 x 10'9
- Office
- 10'11 x 9'2
- Entrance
- 8 ft x Measurements not available
Welcome home to Shades of Green, where every day feels like a getaway. Nestled along the scenic Campbell River Golf Course, this 2-bedroom plus den patio home offers the perfect blend of comfort and convenience. Inside, you’ll find an open-concept layout featuring a spacious kitchen with ample cabinetry, a cozy gas fireplace in the living room, and warm wood flooring throughout. The generous primary bedroom includes a 3-piece ensuite and a walk-through closet for added ease. Enjoy year-round sunshine in the west-facing enclosed sunroom—ideal for relaxing afternoons. A newer heat pump provides both efficient heating and cool comfort through the seasons. The double garage offers plenty of space, including a bonus area for a workbench or extra storage, plus a handy pull-down staircase to the attic for easy access to even more storage. (id:47740)
No address available
| Status | Active |
|---|---|
| Prop. Type | Single Family |
| MLS Num. | 1003083 |
| Year Built | 2008 |
Related Properties
18A 387 Arizona Dr
|
25A 387 Arizona Dr
|
22A 387 Arizona Dr
|
21A 387 Arizona Dr
|
66 2006 Sierra Dr
|
Sutton Group West Coast Realty, #103 - 4400 Chatterton Way, Victoria, BC, V8X 5J2
778-743-1200
sold@gorealestategroup.com
778-743-1200
sold@gorealestategroup.com






