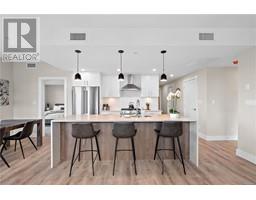Loading...
402 363 Tyee Rd, Victoria West
Victoria, British Columbia V9A0B5
No images available for this property yet.
$839,000
Today:
-
This week:
-
This month:
-
Since listed:
-
2
Bed
2
Bath
971.98 sqft
Area
863.19
$/sqft
Welcome to Dockside Green, where sustainable design meets modern luxury. This exceptional 2-bedroom, 2-bathroom suite by BOSA Development was completed in 2023 and remains under full warranty, offering peace of mind and impeccable craftsmanship. Perfectly positioned on a southeast-facing corner, the home enjoys natural light throughout the day and offers serene views from its generous 107-square-foot balcony—a perfect spot for morning coffee or evening unwinding. Step into a chef-inspired kitchen with a quartz peninsula that seats four, ideal for both casual meals and entertaining. The kitchen also features a sleek gas range, a statement backsplash, Stosa Italian cabinetry, and extensive cupboard space. The open-concept layout flows seamlessly into a sunlit living area, creating an inviting space for gathering or relaxing. The spacious primary suite is a tranquil retreat with a walk-in closet and a spa-inspired ensuite bathroom featuring a no-step shower and modern finishes. A second full bathroom includes a deep soaker tub, ideal for quiet relaxation. This thoughtfully designed building offers standout amenities: a best-in-class fitness center, a rooftop terrace complete with three BBQ stations and a gas fireplace, a pet wash area, secure bike storage, and a warm, contemporary social lounge for gatherings and quiet moments alike. Aspire to live in Vic-West, nestled near the Galloping Goose Trail and just a short stroll to Marlena, Boom and Batten, the Songhees Walkway, and downtown’s finest restaurants, this home combines comfort, convenience, and community. Includes one secure parking space, a storage locker, and allows two dogs with no size restriction. (id:47740)
- Building Type
- Apartment
- Parking
- Underground
- Maintenance Fees
- $599.26 Monthly
- Community Features
- Pets Allowed With Restrictions, Age Restrictions
- Main level
- Bedroom
- 11'4 x 11'0
- Ensuite
- 3-Piece
- Balcony
- 15'3 x 6'5
- Living room/Dining room
- 17'7 x 12'6
- Bathroom
- 4-Piece
- Kitchen
- 8'10 x 8'7
- Bedroom
- 10'0 x 8'10
Welcome to Dockside Green, where sustainable design meets modern luxury. This exceptional 2-bedroom, 2-bathroom suite by BOSA Development was completed in 2023 and remains under full warranty, offering peace of mind and impeccable craftsmanship. Perfectly positioned on a southeast-facing corner, the home enjoys natural light throughout the day and offers serene views from its generous 107-square-foot balcony—a perfect spot for morning coffee or evening unwinding. Step into a chef-inspired kitchen with a quartz peninsula that seats four, ideal for both casual meals and entertaining. The kitchen also features a sleek gas range, a statement backsplash, Stosa Italian cabinetry, and extensive cupboard space. The open-concept layout flows seamlessly into a sunlit living area, creating an inviting space for gathering or relaxing. The spacious primary suite is a tranquil retreat with a walk-in closet and a spa-inspired ensuite bathroom featuring a no-step shower and modern finishes. A second full bathroom includes a deep soaker tub, ideal for quiet relaxation. This thoughtfully designed building offers standout amenities: a best-in-class fitness center, a rooftop terrace complete with three BBQ stations and a gas fireplace, a pet wash area, secure bike storage, and a warm, contemporary social lounge for gatherings and quiet moments alike. Aspire to live in Vic-West, nestled near the Galloping Goose Trail and just a short stroll to Marlena, Boom and Batten, the Songhees Walkway, and downtown’s finest restaurants, this home combines comfort, convenience, and community. Includes one secure parking space, a storage locker, and allows two dogs with no size restriction. (id:47740)
No address available
| Status | Active |
|---|---|
| Prop. Type | Single Family |
| MLS Num. | 1003628 |
| Year Built | 2023 |
Related Properties
209 2520 Hackett Cres
|
302 2520 Hackett Cres
|
430 Mt. Belcher Hts
|
4078 Quadra St
|
109 757 Tyee Rd
|
Sutton Group West Coast Realty, #103 - 4400 Chatterton Way, Victoria, BC, V8X 5J2
778-743-1200
sold@gorealestategroup.com
778-743-1200
sold@gorealestategroup.com






