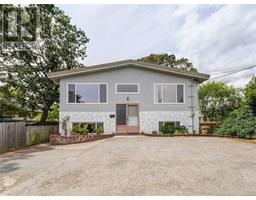Loading...
201 640 Montreal St, James Bay
Victoria, British Columbia V8V1Z8
No images available for this property yet.
$999,900
Today:
-
This week:
-
This month:
-
Since listed:
-
2
Bed
2
Bath
1,991 sqft
Area
502.21
$/sqft
Exceptional OCEANFRONT Opportunity with Private Marina. This stunning nearly 2000 square foot condominium in the highly sought-after Pier One in James Bay is being offered for the first time by its original owner. With breathtaking ocean views, this bright and spacious two-bedroom, two-bathroom suite offers a layout that feels like a bungalow-style home. The expansive kitchen features a walk-in pantry and a second refrigerator, perfect for those who love to cook and entertain. The spacious dining area flows into the great room, where a mirrored accent wall enhances the natural light and ocean views, complemented by a feature fireplace. The primary bedroom boasts built-in cabinetry, multiple closets, and a luxurious ensuite with dual sinks, a soaker tub, and a separate shower. The second bedroom includes a den with spectacular ocean views, and the second bathroom offers a full tub and shower combination. Two enclosed balconies can easily be converted back to open-air if preferred. The suite features hardwood and tile flooring throughout, in-suite storage, and the potential to add in-suite laundry, while a shared laundry facility is conveniently located on each floor. Pier One offers exceptional building amenities, including first-right-of-refusal for a 24-slip private marina, a hot tub, a library, and secure underground parking with EV charging. This pet-friendly and rental-friendly building is ideally situated just steps from the David Foster Harbour Walkway, Fishermans Wharf, and major transit routes. Offering the perfect blend of luxury, convenience, and coastal living, this is a rare opportunity to own an exceptional oceanfront home in one of Victorias most desirable locations. (id:47740)
- Fireplace Present
- Yes
- Building Type
- Apartment
- Maintenance Fees
- $1,205 Monthly
- Community Features
- Pets Allowed With Restrictions, Family Oriented
- Main level
- Entrance
- 7' x 6'
- Sunroom
- 9' x 8'
- Living room
- 23' x 22'
- Kitchen
- Measurements not available x 9 ft
- Eating area
- 10' x 8'
- Dining room
- 16' x 9'
- Bedroom
- 18' x 11'
- Primary Bedroom
- 31' x 16'
- Bathroom
- 3-Piece
- Ensuite
- 5-Piece
Exceptional OCEANFRONT Opportunity with Private Marina. This stunning nearly 2000 square foot condominium in the highly sought-after Pier One in James Bay is being offered for the first time by its original owner. With breathtaking ocean views, this bright and spacious two-bedroom, two-bathroom suite offers a layout that feels like a bungalow-style home. The expansive kitchen features a walk-in pantry and a second refrigerator, perfect for those who love to cook and entertain. The spacious dining area flows into the great room, where a mirrored accent wall enhances the natural light and ocean views, complemented by a feature fireplace. The primary bedroom boasts built-in cabinetry, multiple closets, and a luxurious ensuite with dual sinks, a soaker tub, and a separate shower. The second bedroom includes a den with spectacular ocean views, and the second bathroom offers a full tub and shower combination. Two enclosed balconies can easily be converted back to open-air if preferred. The suite features hardwood and tile flooring throughout, in-suite storage, and the potential to add in-suite laundry, while a shared laundry facility is conveniently located on each floor. Pier One offers exceptional building amenities, including first-right-of-refusal for a 24-slip private marina, a hot tub, a library, and secure underground parking with EV charging. This pet-friendly and rental-friendly building is ideally situated just steps from the David Foster Harbour Walkway, Fishermans Wharf, and major transit routes. Offering the perfect blend of luxury, convenience, and coastal living, this is a rare opportunity to own an exceptional oceanfront home in one of Victorias most desirable locations. (id:47740)
No address available
| Status | Active |
|---|---|
| Prop. Type | Single Family |
| MLS Num. | 1003877 |
| Year Built | 1981 |
Related Properties
108 9570 Fifth St
|
1804 83 Saghalie Rd
|
141 Castle Pl
|
121 Elroy Pl
|
2520 Fifth St
|
Sutton Group West Coast Realty, #103 - 4400 Chatterton Way, Victoria, BC, V8X 5J2
778-743-1200
sold@gorealestategroup.com
778-743-1200
sold@gorealestategroup.com






