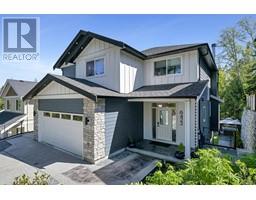Loading...
582 Baxter Ave, Glanford
Saanich, British Columbia V8Z2G7
No images available for this property yet.
$1,250,000
Today:
-
This week:
-
This month:
-
Since listed:
-
5
Bed
2
Bath
2,903.03 sqft
Area
430.58
$/sqft
Welcome to this fantastic family home in the heart of Saanich West, perfectly situated in a central, family-friendly neighborhood close to excellent schools, parks, and everyday amenities. The main level offers 3 bedrooms, a 4-piece bath, and a light filled kitchen with eating area. Step out onto the entertainment-sized deck—ideal for summer BBQs—which overlooks a private backyard complete with cozy sitting areas, a fun tree fort, and even a golf putting green. Downstairs, you’ll find a spacious 2-bedroom in-law suite, ideal for extended family or as a great mortgage helper. Easy-care landscaping rounds out this excellent offering in a sought-after location. (id:47740)
- Fireplace Present
- Yes
- Building Type
- House
- Attached Structures
- Patio(s)
- Lower level
- Storage
- 15 ft x 10 ft
- Workshop
- 17 ft x 11 ft
- Laundry room
- 9 ft x 6 ft
- Bathroom
- 3-Piece
- Bedroom
- 9 ft x 12 ft
- Bedroom
- 9 ft x 8 ft
- Living room
- 16 ft x 13 ft
- Eating area
- 7 ft x 9 ft
- Kitchen
- 10 ft x 8 ft
- Entrance
- 8 ft x 5 ft
- Patio
- 15 ft x 9 ft
- Main level
- Bathroom
- 4-Piece
- Bedroom
- 8 ft x 11 ft
- Bedroom
- 9 ft x 11 ft
- Primary Bedroom
- 13 ft x 11 ft
- Kitchen
- 14 ft x 10 ft
- Dining room
- 8 ft x 10 ft
- Living room
- 16 ft x 16 ft
- Entrance
- 4 ft x 12 ft
Welcome to this fantastic family home in the heart of Saanich West, perfectly situated in a central, family-friendly neighborhood close to excellent schools, parks, and everyday amenities. The main level offers 3 bedrooms, a 4-piece bath, and a light filled kitchen with eating area. Step out onto the entertainment-sized deck—ideal for summer BBQs—which overlooks a private backyard complete with cozy sitting areas, a fun tree fort, and even a golf putting green. Downstairs, you’ll find a spacious 2-bedroom in-law suite, ideal for extended family or as a great mortgage helper. Easy-care landscaping rounds out this excellent offering in a sought-after location. (id:47740)
No address available
| Status | Active |
|---|---|
| Prop. Type | Single Family |
| MLS Num. | 1003684 |
| Year Built | 1955 |
Related Properties
6423 Hopkins Crt
|
812 Mann Ave
|
1576 Prairie St
|
4378 Fieldmont Pl
|
3950 Cherrilee Cres
|
Sutton Group West Coast Realty, #103 - 4400 Chatterton Way, Victoria, BC, V8X 5J2
778-743-1200
sold@gorealestategroup.com
778-743-1200
sold@gorealestategroup.com






