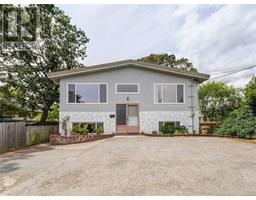Loading...
3307 Merlin Rd, Luxton
Langford, British Columbia V9C0H3
No images available for this property yet.
$999,900
Today:
-
This week:
-
This month:
-
Since listed:
-
5
Bed
4
Bath
2,270.97 sqft
Area
440.3
$/sqft
Custom-Built Home with Income-Generating Legal Suite in Hazelwood Crossing! Welcome to this beautifully designed Arts & Crafts style family home in the heart of Happy Valley — just steps from schools, shops, parks, and the Galloping Goose Trail. Built in 2013 and offering nearly 2,000 sq ft of smart, functional living space, this residence is perfect for families and savvy investors alike. The flexible floor plan features 5 bedrooms, 4 bathrooms, and 2 full kitchens, including a ground-level LEGAL 1 bedroom suite with its own hydro meter and hot water tank — an ideal mortgage helper or extended family space. Inside, you'll find thoughtful upgrades throughout: ? Granite countertops & wood cabinetry ? Soft-close drawers & crown moulding ? Tile entry & classic wood front doors ? Ductless heat pump with A/C ? EnerGuide 85 energy efficiency rating ? Underground sprinklers, fenced backyard, and sunny sundeck with covered storage below Located just 1 block from Happy Valley Elementary, 2 blocks from your local corner store, and nestled beside green space and trail systems, this home truly has it all. (id:47740)
- Fireplace Present
- Yes
- Building Type
- House
- Lower level
- Bathroom
- 4-Piece
- Ensuite
- 3-Piece
- Bedroom
- 11' x 10'
- Entrance
- 14' x 10'
- Main level
- Ensuite
- 3-Piece
- Bedroom
- 11' x 10'
- Bedroom
- 13' x 10'
- Bathroom
- 4-Piece
- Primary Bedroom
- 16' x 12'
- Kitchen
- 10' x 9'
- Dining room
- 10' x 7'
- Living room
- 15' x 14'
- Additional Accommodation
- Kitchen
- 8' x 3'
- Living room
- 13' x 13'
- Primary Bedroom
- 10' x 10'
Custom-Built Home with Income-Generating Legal Suite in Hazelwood Crossing! Welcome to this beautifully designed Arts & Crafts style family home in the heart of Happy Valley — just steps from schools, shops, parks, and the Galloping Goose Trail. Built in 2013 and offering nearly 2,000 sq ft of smart, functional living space, this residence is perfect for families and savvy investors alike. The flexible floor plan features 5 bedrooms, 4 bathrooms, and 2 full kitchens, including a ground-level LEGAL 1 bedroom suite with its own hydro meter and hot water tank — an ideal mortgage helper or extended family space. Inside, you'll find thoughtful upgrades throughout: ? Granite countertops & wood cabinetry ? Soft-close drawers & crown moulding ? Tile entry & classic wood front doors ? Ductless heat pump with A/C ? EnerGuide 85 energy efficiency rating ? Underground sprinklers, fenced backyard, and sunny sundeck with covered storage below Located just 1 block from Happy Valley Elementary, 2 blocks from your local corner store, and nestled beside green space and trail systems, this home truly has it all. (id:47740)
No address available
| Status | Active |
|---|---|
| Prop. Type | Single Family |
| MLS Num. | 1004006 |
| Year Built | 2013 |
Related Properties
711 Bexhill Rd
|
121 Elroy Pl
|
A 401 Neville St
|
2520 Fifth St
|
6923 Ridgecrest Rd
|
Sutton Group West Coast Realty, #103 - 4400 Chatterton Way, Victoria, BC, V8X 5J2
778-743-1200
sold@gorealestategroup.com
778-743-1200
sold@gorealestategroup.com






