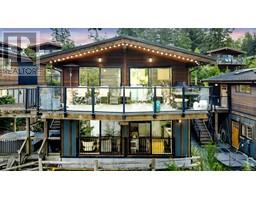Loading...
4 285 Superior St, James Bay
Victoria, British Columbia V8V5A3
No images available for this property yet.
$884,888
Today:
-
This week:
-
This month:
-
Since listed:
-
3
Bed
3
Bath
1,657 sqft
Area
534.03
$/sqft
HD VIDEO, 3D WALK-THRU, PHOTOS & FLOOR PLAN online. This 3bd, 3bth, pet-friendly TH in desirable James Bay offers vibrant urban living steps from the ocean! Enjoy wood floors, a large living room w/gas FP, dining area, & SS kitchen w/eating area & ample storage. Upstairs has laundry & 2 bdrms w/ensuites for optimal comfort. Lower level features 3rd bdrm, ideal for guests or a home office, with garage access & walkout to a fenced garden patio oasis. Steps to Beacon Hill Park, downtown, cafés, & more. Also enjoy easy access to bike lanes, shops, clinic, drugstore, restaurants & daily conveniences. Comfort meets style in this well-maintained, ideally located home. Rarely does a property combine so much charm & walkability! Measurements from StrataPlan: 1,873sqft total. FloorPlan = Fin 1381/unfin 276 = 1681sqft. (id:47740)
- Fireplace Present
- Yes
- Building Type
- Row / Townhouse
- Parking
- Garage
- Maintenance Fees
- $720 Monthly
- Community Features
- Pets Allowed, Family Oriented
- Second level
- Ensuite
- 2-Piece
- Bedroom
- 10 ft x 13 ft
- Ensuite
- 4-Piece
- Primary Bedroom
- 12 ft x 15 ft
- Lower level
- Storage
- 19 ft x 4 ft
- Bathroom
- 3-Piece
- Bedroom
- 10 ft x 10 ft
- Main level
- Living room
- 12 ft x 15 ft
- Dining room
- 10 ft x 15 ft
- Kitchen
- 10 ft x 15 ft
HD VIDEO, 3D WALK-THRU, PHOTOS & FLOOR PLAN online. This 3bd, 3bth, pet-friendly TH in desirable James Bay offers vibrant urban living steps from the ocean! Enjoy wood floors, a large living room w/gas FP, dining area, & SS kitchen w/eating area & ample storage. Upstairs has laundry & 2 bdrms w/ensuites for optimal comfort. Lower level features 3rd bdrm, ideal for guests or a home office, with garage access & walkout to a fenced garden patio oasis. Steps to Beacon Hill Park, downtown, cafés, & more. Also enjoy easy access to bike lanes, shops, clinic, drugstore, restaurants & daily conveniences. Comfort meets style in this well-maintained, ideally located home. Rarely does a property combine so much charm & walkability! Measurements from StrataPlan: 1,873sqft total. FloorPlan = Fin 1381/unfin 276 = 1681sqft. (id:47740)
No address available
| Status | Active |
|---|---|
| Prop. Type | Single Family |
| MLS Num. | 1003941 |
| Year Built | 2001 |
Related Properties
244 6596 Baird Rd
|
401 2676 Island Hwy S
|
2001 751 Fairfield Rd
|
6 633 Belton Ave
|
3 633 Belton Ave
|
Sutton Group West Coast Realty, #103 - 4400 Chatterton Way, Victoria, BC, V8X 5J2
778-743-1200
sold@gorealestategroup.com
778-743-1200
sold@gorealestategroup.com






