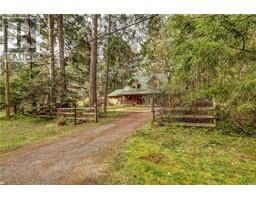Loading...
A 614 Evans Dr, Hatley Park
Colwood, British Columbia V9B5E4
No images available for this property yet.
$895,000
Today:
-
This week:
-
This month:
-
Since listed:
-
4
Bed
2
Bath
2,028.03 sqft
Area
441.32
$/sqft
A-614 Evans Drive is located in Colwood on a well established neighbourhood next to Evans Park and nearby all amenities, schools, shopping, Restaurants, Juan de Fuca Recreation Centre, Royal Roads University, Herm Williams Park and Brookes Westshore School. This is a Strata Duplex property that thinks like a single family home offering a flexible bonus 1 bedroom suite on the main level with separate entrance and in suite laundry with a market rent value of $1500.00-1700.00. This home is beautifully updated with laminate flooring, granite countertops, wood kitchen cabinets, double pane windows, roof is 10 years old. Daikin ductless heat pump with AC, 200 amp panel with separate metered for suite. New propane fireplace with 38000 BTU, 2 Bradford hot water tanks installed in 2023. The main level offers a bright and open living space and the upper level has 3 bedrooms, full bathroom and laundry. The private and fenced yard has a separate storage shed and a sunny deck to enjoy your evening BBQ! (id:47740)
- Fireplace Present
- Yes
- Building Type
- House
- Attached Structures
- Shed
- Community Features
- Pets Allowed, Family Oriented
- Second level
- Bathroom
- 4-Piece
- Bedroom
- 12 ft x 11 ft
- Bedroom
- 9 ft x 11 ft
- Primary Bedroom
- 12 ft x 14 ft
- Main level
- Storage
- 9 ft x 8 ft
- Kitchen
- 13 ft x 11 ft
- Dining room
- 11 ft x 11 ft
- Living room
- 19 ft x 12 ft
- Entrance
- 4 ft x 16 ft
- Additional Accommodation
- Living room
- 11 ft x 14 ft
- Bedroom
- 10 ft x 9 ft
- Bathroom
- X
- Kitchen
- 7 ft x 8 ft
A-614 Evans Drive is located in Colwood on a well established neighbourhood next to Evans Park and nearby all amenities, schools, shopping, Restaurants, Juan de Fuca Recreation Centre, Royal Roads University, Herm Williams Park and Brookes Westshore School. This is a Strata Duplex property that thinks like a single family home offering a flexible bonus 1 bedroom suite on the main level with separate entrance and in suite laundry with a market rent value of $1500.00-1700.00. This home is beautifully updated with laminate flooring, granite countertops, wood kitchen cabinets, double pane windows, roof is 10 years old. Daikin ductless heat pump with AC, 200 amp panel with separate metered for suite. New propane fireplace with 38000 BTU, 2 Bradford hot water tanks installed in 2023. The main level offers a bright and open living space and the upper level has 3 bedrooms, full bathroom and laundry. The private and fenced yard has a separate storage shed and a sunny deck to enjoy your evening BBQ! (id:47740)
No address available
| Status | Active |
|---|---|
| Prop. Type | Single Family |
| MLS Num. | 1004102 |
| Year Built | 1983 |
Related Properties
4005 Stonewall Dr
|
2912 Dickerson Pl
|
7032 West Saanich Rd
|
12 2558 Ferguson Rd
|
855 Parkside Cres
|
Sutton Group West Coast Realty, #103 - 4400 Chatterton Way, Victoria, BC, V8X 5J2
778-743-1200
sold@gorealestategroup.com
778-743-1200
sold@gorealestategroup.com






