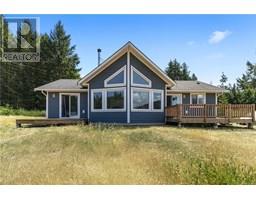Loading...
525 Macaulay St, Saxe Point
Esquimalt, British Columbia V9A5Y5
No images available for this property yet.
$1,349,000
Today:
-
This week:
-
This month:
-
Since listed:
-
5
Bed
2
Bath
3,413.99 sqft
Area
395.14
$/sqft
You've found Home that fits your Life-Style! Meticulously updated 3203 sqft 1912 5bd 2bth Character home located in a highly sought after neighbourhood, this is the one! Pride of ownership oozes inside & out! Main level offers 9 foot high cove ceilings, beautiful hardwood floors, spacious & bright room sizes, 3 bdrms, 4pce bth, living room w/fireplace, 9ft ceilings, kitchen w/large dining area & sun room. Lower level offers selft contained suite , 7.3 high ceiilings 2bdrms, 3pce bth, large rec room, gorgeos Sauna & loads of storage plus 1 car garage or workshop. Loads of updates: Custom Kitchen, built ins, electrical 200amp, newer roof, perimeter drains, paint, to name a few. Development potential in the attic w/mountain & ocean views! Steps to schools, parks, scenic waterfront all amenities, Minutes to downtown Victoria. Updates list, HD VIDEO, PHOTOs & FLOOR PLANS online. (id:47740)
- Appliances
- Refrigerator, Stove, Washer, Dryer
- Building Type
- House
- Attached Structures
- Patio(s)
- Second level
- Laundry room
- 10' x 11'
- Other
- 8' x 8'
- Family room
- 22' x 15'
- Sauna
- 7' x 4'
- Bedroom
- 12' x 10'
- Bedroom
- 12' x 11'
- Bathroom
- 3-Piece
- Lower level
- Kitchen
- 12' x 11'
- Main level
- Bedroom
- 14' x 12'
- Bedroom
- 14' x 12'
- Bathroom
- 4-Piece
- Den
- 16' x 8'
- Primary Bedroom
- 13' x 12'
- Kitchen
- 14' x 11'
- Dining room
- 14' x 11'
- Patio
- 21' x 6'
- Living room
- 14' x 14'
- Entrance
- 28' x 6'
You've found Home that fits your Life-Style! Meticulously updated 3203 sqft 1912 5bd 2bth Character home located in a highly sought after neighbourhood, this is the one! Pride of ownership oozes inside & out! Main level offers 9 foot high cove ceilings, beautiful hardwood floors, spacious & bright room sizes, 3 bdrms, 4pce bth, living room w/fireplace, 9ft ceilings, kitchen w/large dining area & sun room. Lower level offers selft contained suite , 7.3 high ceiilings 2bdrms, 3pce bth, large rec room, gorgeos Sauna & loads of storage plus 1 car garage or workshop. Loads of updates: Custom Kitchen, built ins, electrical 200amp, newer roof, perimeter drains, paint, to name a few. Development potential in the attic w/mountain & ocean views! Steps to schools, parks, scenic waterfront all amenities, Minutes to downtown Victoria. Updates list, HD VIDEO, PHOTOs & FLOOR PLANS online. (id:47740)
No address available
| Status | Active |
|---|---|
| Prop. Type | Single Family |
| MLS Num. | 1002674 |
| Year Built | 1912 |
Related Properties
1380 Upshur Rd
|
1151 Reynolds Rd
|
3284 Marygrove Pl
|
1560 Orelton Pl
|
3720 Holland Ave
|
Sutton Group West Coast Realty, #103 - 4400 Chatterton Way, Victoria, BC, V8X 5J2
778-743-1200
sold@gorealestategroup.com
778-743-1200
sold@gorealestategroup.com






