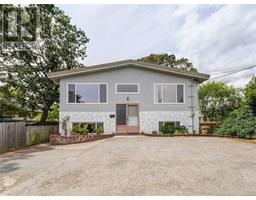Loading...
823 Cecil Blogg Dr, Triangle
Colwood, British Columbia V9C3H8
No images available for this property yet.
$995,000
Today:
-
This week:
-
This month:
-
Since listed:
-
5
Bed
3
Bath
2,200.04 sqft
Area
452.27
$/sqft
This 5-bdrm/3 bath family home sits high off the road on a private lot. The spacious open floor plan features bright living areas w/ features that include maple hardwood floors w/ cork inlaid stairs & a cozy woodstove perfectly placed to warm the main level. The skylit kitchen offers full-height maple cabinet & a charming garden window w/ a view of the backyard—ideal for kids, pets & summer BBQs on the deck. Upstairs you'll find 3 bedrooms, including a primary w/ 2-piece ensuite w/stacking W/D. The bright, 1–2 bedroom ground level suite includes its own entrance, laundry & private patio—perfect for extended family or rental income. The sunny lot w/ treed frontage provides ample parking & a split double garage for added storage. Recent updates include the sewage system. Close to Can West Mall, shopping, buses, theaters, restaurants, banks & more. But SEEING IS BELIEVING. Come see this home in person—you won’t be disappointed! (id:47740)
- Fireplace Present
- Yes
- Building Type
- House
- Lower level
- Bathroom
- 4-Piece
- Storage
- 9'4 x 3'2
- Laundry room
- 7'9 x 5'7
- Bedroom
- 11'6 x 8'10
- Bedroom
- 10'3 x 9'2
- Main level
- Entrance
- 6'8 x 4'5
- Ensuite
- 2-Piece
- Living room
- 19 ft x Measurements not available
- Kitchen
- 11'2 x 10'5
- Dining room
- 11'8 x 8'8
- Primary Bedroom
- 12'7 x 12'3
- Bedroom
- 9'10 x 8'1
- Bedroom
- 11'3 x 9'10
- Bathroom
- 4-Piece
- Additional Accommodation
- Kitchen
- 11'5 x 8'1
- Living room
- 16 ft x Measurements not available
This 5-bdrm/3 bath family home sits high off the road on a private lot. The spacious open floor plan features bright living areas w/ features that include maple hardwood floors w/ cork inlaid stairs & a cozy woodstove perfectly placed to warm the main level. The skylit kitchen offers full-height maple cabinet & a charming garden window w/ a view of the backyard—ideal for kids, pets & summer BBQs on the deck. Upstairs you'll find 3 bedrooms, including a primary w/ 2-piece ensuite w/stacking W/D. The bright, 1–2 bedroom ground level suite includes its own entrance, laundry & private patio—perfect for extended family or rental income. The sunny lot w/ treed frontage provides ample parking & a split double garage for added storage. Recent updates include the sewage system. Close to Can West Mall, shopping, buses, theaters, restaurants, banks & more. But SEEING IS BELIEVING. Come see this home in person—you won’t be disappointed! (id:47740)
No address available
| Status | Active |
|---|---|
| Prop. Type | Single Family |
| MLS Num. | 1004075 |
| Year Built | 1980 |
Related Properties
711 Bexhill Rd
|
121 Elroy Pl
|
A 401 Neville St
|
2520 Fifth St
|
6923 Ridgecrest Rd
|
Sutton Group West Coast Realty, #103 - 4400 Chatterton Way, Victoria, BC, V8X 5J2
778-743-1200
sold@gorealestategroup.com
778-743-1200
sold@gorealestategroup.com






