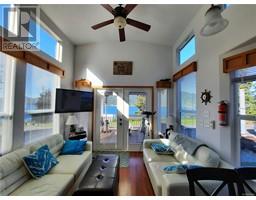Loading...
404 770 Poplar St, Brechin Hill
Nanaimo, British Columbia V9S2H6
No images available for this property yet.
$435,000
Today:
-
This week:
-
This month:
-
Since listed:
-
2
Bed
2
Bath
1,034.95 sqft
Area
420.31
$/sqft
Great opportunity to own a 2 bedroom plus spacious den home in a central location in the desirable Brechin Views Complex. Bright, cheery, with floor to ceiling windows for lots of natural light. The primary bedroom has a full 4-piece ensuite, with an additional 4-piece bathroom for the 2nd bedroom. The den comes with double doors, offering a lot of extra space and privacy, even room for guests and your children's toys. The kitchen is open concept with ample cupboards and a large island with an eating bar. There is a nice size deck off the living room which comes with a gas fireplace for added warmth and ambiance through the winter months. There is one underground parking stall in a spacious garage, and possibly opportunity for a 2nd stall. There is even a storage locker! Super location, easy to walk to shopping, buses, medical, waterfront and most everything possible. Measurements are approximate, please verify if important. (id:47740)
- Fireplace Present
- Yes
- Building Type
- Apartment
- Maintenance Fees
- $480 Monthly
- Community Features
- Pets Allowed With Restrictions, Family Oriented
- Main level
- Primary Bedroom
- 9'6 x 13'6
- Living room
- Measurements not available x 18 ft
- Kitchen
- 8'3 x 13'5
- Ensuite
- 4-Piece
- Bedroom
- 8'10 x 10'1
- Bathroom
- 4-Piece
Great opportunity to own a 2 bedroom plus spacious den home in a central location in the desirable Brechin Views Complex. Bright, cheery, with floor to ceiling windows for lots of natural light. The primary bedroom has a full 4-piece ensuite, with an additional 4-piece bathroom for the 2nd bedroom. The den comes with double doors, offering a lot of extra space and privacy, even room for guests and your children's toys. The kitchen is open concept with ample cupboards and a large island with an eating bar. There is a nice size deck off the living room which comes with a gas fireplace for added warmth and ambiance through the winter months. There is one underground parking stall in a spacious garage, and possibly opportunity for a 2nd stall. There is even a storage locker! Super location, easy to walk to shopping, buses, medical, waterfront and most everything possible. Measurements are approximate, please verify if important. (id:47740)
No address available
| Status | Active |
|---|---|
| Prop. Type | Single Family |
| MLS Num. | 1003233 |
| Year Built | 1994 |
Related Properties
503 6340 McRobb Ave
|
15 6340 Cerantes Rd
|
205 3277 Glasgow Ave
|
512 2850 Stautw Rd
|
113 1991 Kaltasin Rd
|
Sutton Group West Coast Realty, #103 - 4400 Chatterton Way, Victoria, BC, V8X 5J2
778-743-1200
sold@gorealestategroup.com
778-743-1200
sold@gorealestategroup.com






