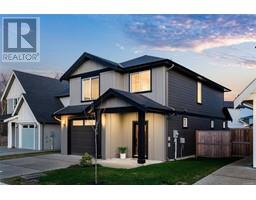Loading...
3506 Huff Dr, Port Alberni
Port Alberni, British Columbia V9Y8B4
No images available for this property yet.
$795,000
Today:
-
This week:
-
This month:
-
Since listed:
-
4
Bed
3
Bath
2,383.02 sqft
Area
333.61
$/sqft
Welcome to a home that marries elegance with comfort! This incredible custom-built family residence offers not just 4 spacious bedrooms and 3 baths, but also stunning mountain views that will leave you in awe every morning and evening. The moment you step inside, you’re greeted by a magnificent cathedral entrance with spiral stairs leading you to the second floor. The living room becomes a cozy retreat with its breathtaking floor-to-ceiling rock fireplace, perfect for making memories with loved ones. The heart of the home, the gourmet kitchen, is every chef's dream. It boasts an island with a built-in cooktop, ideal for creating culinary delights. The solarium windows in the nook and adjoining family room invite natural light, creating a warm and inviting atmosphere. Upstairs, the 4 bedrooms offer ample space for family and guests. The master suite is a sanctuary with vaulted ceilings, a private deck to enjoy quiet moments, a walk-in closet for all your storage needs, and a 3-piece ensuite equipped with a corner shower. Step outside, and you’ll find a fully landscaped front and back yard, meticulously maintained and fenced for privacy, offering a safe haven for children and pets to play. The double garage ensures plenty of room for vehicles and storage. Modern efficiency is at the forefront with a newer energy-efficient heat pump and a durable 50-year warranty metal roof, offering you peace of mind for years to come. Here are a few steps to make this dream home your own: Schedule a private viewing to experience the beauty firsthand. Explore the charming neighbourhood that surrounds this home. Visualize your family enjoying the space and comfort provided. This home is not just a place to live; it’s a lifestyle waiting for you to embrace. Would you like to see how your dreams can come to life in this stunning property? (id:47740)
- Fireplace Present
- Yes
- Building Type
- House
- Attached Structures
- Shed
- Second level
- Bedroom
- 8'10 x 12'7
- Bedroom
- 10'11 x 13'4
- Bathroom
- 8'1 x 9'9
- Balcony
- 9'7 x 7'7
- Bedroom
- 14'7 x 11'11
- Balcony
- 14'11 x 11'8
- Bathroom
- 7'7 x 8'9
- Primary Bedroom
- 12'8 x 15'5
- Main level
- Bathroom
- 5'11 x 5'8
- Laundry room
- 13'1 x 15'11
- Pantry
- 5'5 x 5'9
- Family room
- 13'0 x 15'7
- Kitchen
- 9'6 x 12'9
- Eating area
- 7'11 x 15'7
- Dining room
- 13'11 x 12'3
- Living room
- 14'0 x 18'2
- Entrance
- 13'2 x 9'10
Welcome to a home that marries elegance with comfort! This incredible custom-built family residence offers not just 4 spacious bedrooms and 3 baths, but also stunning mountain views that will leave you in awe every morning and evening. The moment you step inside, you’re greeted by a magnificent cathedral entrance with spiral stairs leading you to the second floor. The living room becomes a cozy retreat with its breathtaking floor-to-ceiling rock fireplace, perfect for making memories with loved ones. The heart of the home, the gourmet kitchen, is every chef's dream. It boasts an island with a built-in cooktop, ideal for creating culinary delights. The solarium windows in the nook and adjoining family room invite natural light, creating a warm and inviting atmosphere. Upstairs, the 4 bedrooms offer ample space for family and guests. The master suite is a sanctuary with vaulted ceilings, a private deck to enjoy quiet moments, a walk-in closet for all your storage needs, and a 3-piece ensuite equipped with a corner shower. Step outside, and you’ll find a fully landscaped front and back yard, meticulously maintained and fenced for privacy, offering a safe haven for children and pets to play. The double garage ensures plenty of room for vehicles and storage. Modern efficiency is at the forefront with a newer energy-efficient heat pump and a durable 50-year warranty metal roof, offering you peace of mind for years to come. Here are a few steps to make this dream home your own: Schedule a private viewing to experience the beauty firsthand. Explore the charming neighbourhood that surrounds this home. Visualize your family enjoying the space and comfort provided. This home is not just a place to live; it’s a lifestyle waiting for you to embrace. Would you like to see how your dreams can come to life in this stunning property? (id:47740)
No address available
| Status | Active |
|---|---|
| Prop. Type | Single Family |
| MLS Num. | 1004406 |
| Year Built | 1987 |
Related Properties
7413 Andrea Cres
|
2270 Evelyn Lane
|
850 Waddington Cres
|
303 Holly Ave
|
312 Wessex Lane
|
Sutton Group West Coast Realty, #103 - 4400 Chatterton Way, Victoria, BC, V8X 5J2
778-743-1200
sold@gorealestategroup.com
778-743-1200
sold@gorealestategroup.com






