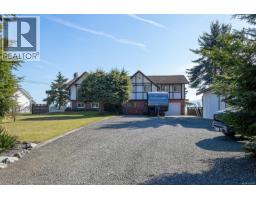Loading...
1187 Osprey Dr, East Duncan
Duncan, British Columbia V9L3S3
No images available for this property yet.
$1,050,000
Today:
-
This week:
-
This month:
-
Since listed:
-
6
Bed
3
Bath
3,524.97 sqft
Area
297.88
$/sqft
Best of Island living set on a park-like 0.48 acre lot with gardens and fruit trees. This, property features main level entry with a bright open plan offering a dining room, living room with gas fireplace, a custom built gourmet kitchen including built in SS appliances and quartz countertops, huge master suite with walk-in closet and 4 piece ensuite, a second bedroom, den, a 5 piece bathroom and walnut flooring throughout. French doors lead to the tiled three level spectacular 800 sq. ft. decks and the private backyard, chicken coop and access to walking trails. The lower level full walk-out basement has 2 further spacious bedrooms and a huge family room. French doors lead to a 400 sq. ft. covered patio. A fully self contained 1 bdrm, 1 bath suite/ mortgage helper with its own entrance completes this package. With secure RV/boat parking, attached double garage and cement driveway all that's left is You. Full information package available. (id:47740)
- Fireplace Present
- Yes
- Building Type
- House
- Lower level
- Kitchen
- 15'11 x 18'2
- Family room
- 22'9 x 15'9
- Bedroom
- 22'0 x 12'7
- Bedroom
- 13'7 x 16'2
- Bedroom
- 15'11 x 10'2
- Bathroom
- 4-Piece
- Main level
- Bedroom
- 12'0 x 12'3
- Primary Bedroom
- 12'11 x 20'11
- Living room
- 14'8 x 14'9
- Laundry room
- 5'8 x 6'5
- Kitchen
- 12'8 x 16'5
- Entrance
- 7'4 x 8'4
- Ensuite
- 4-Piece
- Dining room
- 13'6 x 11'0
- Den
- 11'8 x 10'7
- Bedroom
- 12'0 x 12'4
- Bathroom
- 5-Piece
Best of Island living set on a park-like 0.48 acre lot with gardens and fruit trees. This, property features main level entry with a bright open plan offering a dining room, living room with gas fireplace, a custom built gourmet kitchen including built in SS appliances and quartz countertops, huge master suite with walk-in closet and 4 piece ensuite, a second bedroom, den, a 5 piece bathroom and walnut flooring throughout. French doors lead to the tiled three level spectacular 800 sq. ft. decks and the private backyard, chicken coop and access to walking trails. The lower level full walk-out basement has 2 further spacious bedrooms and a huge family room. French doors lead to a 400 sq. ft. covered patio. A fully self contained 1 bdrm, 1 bath suite/ mortgage helper with its own entrance completes this package. With secure RV/boat parking, attached double garage and cement driveway all that's left is You. Full information package available. (id:47740)
No address available
| Status | Active |
|---|---|
| Prop. Type | Single Family |
| MLS Num. | 1004072 |
| Year Built | 2003 |
Related Properties
163 Cabot Crt
|
1890 Grandview Dr
|
6627 Lakes Rd
|
3329 Piper Rd
|
3449 Planta Rd
|
Sutton Group West Coast Realty, #103 - 4400 Chatterton Way, Victoria, BC, V8X 5J2
778-743-1200
sold@gorealestategroup.com
778-743-1200
sold@gorealestategroup.com






