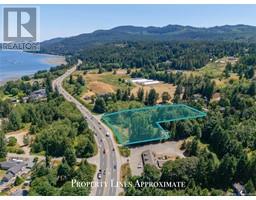Loading...
4500 Lanes Rd, Cowichan Bay
Cowichan Bay, British Columbia V0R1N1
No images available for this property yet.
$879,000
Today:
-
This week:
-
This month:
-
Since listed:
-
2
Bed
2
Bath
2,721.01 sqft
Area
323.04
$/sqft
Discover 4500 Lanes Rd — A Bright & Beautiful 2 Bed/2 Bath Home with Suite Potential! Nestled in a peaceful neighbourhood, this charming home offers light-filled living with vaulted ceilings, skylights, and oversized windows. The open-concept design features rich flooring, a spacious kitchen with warm wood cabinetry, tiled backsplash, and stone countertops — perfect for both daily living and entertaining. Step out onto the generous deck and enjoy tranquil views of the mature trees and private yard. The primary bedroom is a serene retreat with a walk-in closet and luxurious 4pc ensuite. A second large bedroom, another full bath, and laundry round out the main level. The lower level is ready for your ideas — suite potential is supported by zoning, and bathroom plumbing is already roughed in. Comfort is ensured year-round with an efficient electric heat pump and backup electric furnace. Plus, enjoy the oversized garage and ample parking. This home is a must-see! (id:47740)
- Appliances
- Refrigerator, Stove, Washer, Dryer
- Building Type
- House
- Attached Structures
- Shed
- Lower level
- Unfinished Room
- 40'11 x 17'4
- Unfinished Room
- Measurements not available x 35 ft
- Main level
- Laundry room
- 2'11 x 5'0
- Bathroom
- 4-Piece
- Bedroom
- 10'5 x 11'8
- Ensuite
- 4-Piece
- Primary Bedroom
- 13'11 x 12'7
- Living room
- 12'3 x 18'0
- Dining room
- 6'5 x 11'10
- Kitchen
- 11'8 x 12'2
- Entrance
- 8'1 x 9'7
Discover 4500 Lanes Rd — A Bright & Beautiful 2 Bed/2 Bath Home with Suite Potential! Nestled in a peaceful neighbourhood, this charming home offers light-filled living with vaulted ceilings, skylights, and oversized windows. The open-concept design features rich flooring, a spacious kitchen with warm wood cabinetry, tiled backsplash, and stone countertops — perfect for both daily living and entertaining. Step out onto the generous deck and enjoy tranquil views of the mature trees and private yard. The primary bedroom is a serene retreat with a walk-in closet and luxurious 4pc ensuite. A second large bedroom, another full bath, and laundry round out the main level. The lower level is ready for your ideas — suite potential is supported by zoning, and bathroom plumbing is already roughed in. Comfort is ensured year-round with an efficient electric heat pump and backup electric furnace. Plus, enjoy the oversized garage and ample parking. This home is a must-see! (id:47740)
No address available
| Status | Active |
|---|---|
| Prop. Type | Single Family |
| MLS Num. | 1003659 |
| Year Built | 2016 |
Related Properties
2433 Summerset Rd
|
606 6340 McRobb Ave
|
4 910 Old Esquimalt Rd
|
2912 Dickerson Pl
|
22 6038 Sterling Dr
|
Sutton Group West Coast Realty, #103 - 4400 Chatterton Way, Victoria, BC, V8X 5J2
778-743-1200
sold@gorealestategroup.com
778-743-1200
sold@gorealestategroup.com






