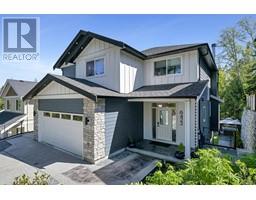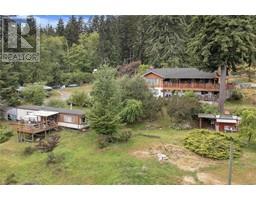Loading...
7036 Clarkson Pl, Broomhill
Sooke, British Columbia V9Z0L4
No images available for this property yet.
$1,299,900
Today:
-
This week:
-
This month:
-
Since listed:
-
5
Bed
5
Bath
3,486 sqft
Area
372.89
$/sqft
OCEAN & OLYMPIC MTN VIEWS! New! Stunning, custom built & beautifully finished 5 bed, 5 bath, executive home located within a quiet cul-de-sac on a sunny, level & landscaped 7239 sf/.17ac lot, just steps to parks & walking trails in Sooke's premier development, Prestigious Stone Ridge Estates. Step thru the front door & be impressed w/the gleaming floors awash in light thru a profusion of picture windows & enhanced by airy 10' ceilings. Large living rm w/custom accent wall. Huge chef's kitchen w/quartz counters & massive quartz island, stainless steel appliances, incl 6 burner gas range & oversized fridge/freezer. Dining rm is ideal for entertaining. Family rm w/built-in storage & shelves, opens thru sliders to the fenced/gated backyard w/concrete patio, turf & raised garden beds. 2pc bath, mud rm + pet wash. Up: ocean-view primary w/walk-in closet & opulent 5pc ensuite + private view balcony. 3 more bedrooms, 2 of which have ensuites + laundry rm. Bonus: 1 bed legal suite! A must see! (id:47740)
- Building Type
- House
- Attached Structures
- Patio(s)
- Second level
- Balcony
- 14'4 x 6'5
- Ensuite
- 5-Piece
- Laundry room
- 8'0 x 6'5
- Bedroom
- 12'3 x 11'5
- Bedroom
- 12'7 x 13'8
- Ensuite
- 3-Piece
- Bathroom
- 4-Piece
- Bedroom
- 13'10 x 10'0
- Primary Bedroom
- 16'5 x 15'7
- Main level
- Entrance
- 8'0 x 8'0
- Living room
- 19'10 x 15'3
- Mud room
- 4'6 x 6'1
- Bathroom
- 2-Piece
- Kitchen
- 10'0 x 15'7
- Family room
- 16'9 x 18'10
- Dining room
- 11'5 x 8'10
- Patio
- 14'6 x 7'3
- Additional Accommodation
- Living room
- 12'1 x 8'0
- Kitchen
- 8'9 x 8'0
- Bathroom
- X
- Bedroom
- 10'0 x 10'0
OCEAN & OLYMPIC MTN VIEWS! New! Stunning, custom built & beautifully finished 5 bed, 5 bath, executive home located within a quiet cul-de-sac on a sunny, level & landscaped 7239 sf/.17ac lot, just steps to parks & walking trails in Sooke's premier development, Prestigious Stone Ridge Estates. Step thru the front door & be impressed w/the gleaming floors awash in light thru a profusion of picture windows & enhanced by airy 10' ceilings. Large living rm w/custom accent wall. Huge chef's kitchen w/quartz counters & massive quartz island, stainless steel appliances, incl 6 burner gas range & oversized fridge/freezer. Dining rm is ideal for entertaining. Family rm w/built-in storage & shelves, opens thru sliders to the fenced/gated backyard w/concrete patio, turf & raised garden beds. 2pc bath, mud rm + pet wash. Up: ocean-view primary w/walk-in closet & opulent 5pc ensuite + private view balcony. 3 more bedrooms, 2 of which have ensuites + laundry rm. Bonus: 1 bed legal suite! A must see! (id:47740)
No address available
| Status | Active |
|---|---|
| Prop. Type | Single Family |
| MLS Num. | 992214 |
| Year Built | 2023 |
Related Properties
6423 Hopkins Crt
|
1743 Maple Bay Rd
|
4133 Rocky Mountain Rd
|
3765 Otter Point Rd
|
443 Montclair Dr
|
Sutton Group West Coast Realty, #103 - 4400 Chatterton Way, Victoria, BC, V8X 5J2
778-743-1200
sold@gorealestategroup.com
778-743-1200
sold@gorealestategroup.com






