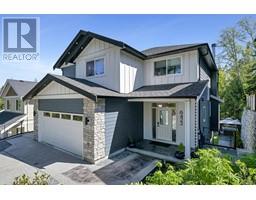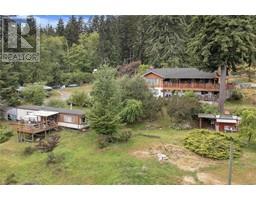Loading...
443 Montclair Dr, University District
Nanaimo, British Columbia V9R7C2
No images available for this property yet.
$1,275,000
Today:
-
This week:
-
This month:
-
Since listed:
-
7
Bed
5
Bath
4,702.97 sqft
Area
271.11
$/sqft
This stunning executive custom home in College Heights is situated on a quiet no-thru road and has been meticulously maintained by its original owners since new. Offering 4,144 sq. ft. of living space with 7 bedrooms and 5 bathrooms, this home is designed for both luxury and functionality, perfect for larger families. The main level features beautiful hardwood flooring, two gas fireplaces, a den/bedroom, and a spacious great room with a formal dining area and wet bar, with French doors leading outside. The chef’s kitchen is a showpiece with a large island, abundant custom cabinetry, a gas cooktop, and a built-in oven, flowing seamlessly into the eating area and family room with access to the front balcony. Upstairs, a rare 4-bedroom, 3-bathroom layout includes a luxurious primary suite with a walk-in closet, ensuite with a separate soaker tub and shower, and a private balcony showcasing ocean and mountain views. The lower level features a spacious 2-bedroom, 1-bathroom legal suite with a separate hydro meter, ideal for extended family or rental income. The private backyard offers a large concrete patio, ready for your outdoor oasis. Additional highlights include a double-car garage, two hot water tanks, and a heat pump with furnace backup. Located in an excellent neighborhood near Westwood Lake Park, Vancouver Island University, and just a short drive to shopping and urban amenities, this is a rare opportunity to own a truly special home in a prime location. Measurements are approximate and data should be verified if important. (id:47740)
- Fireplace Present
- Yes
- Building Type
- House
- Second level
- Bathroom
- 4-Piece
- Ensuite
- 4-Piece
- Ensuite
- 4-Piece
- Bedroom
- 13'7 x 11'1
- Bedroom
- 11 ft x Measurements not available
- Bedroom
- 12'2 x 11'10
- Primary Bedroom
- 17'7 x 13'1
- Lower level
- Storage
- 8'3 x 6'5
- Bathroom
- 4-Piece
- Bedroom
- 11'11 x 9'10
- Bedroom
- 13'7 x 10'4
- Laundry room
- 3'1 x 3'1
- Entrance
- 6'6 x 3'8
- Kitchen
- Measurements not available x 10 ft
- Eating area
- 7'5 x 5'4
- Living room
- 13'9 x 12'8
- Main level
- Bedroom
- 12 ft x Measurements not available
- Bathroom
- 2-Piece
- Mud room
- 6'10 x 3'10
- Laundry room
- 9'5 x 6'5
- Entrance
- 9'11 x 7'6
- Kitchen
- 17'5 x 12'5
- Family room
- 24'9 x 12'11
- Dining room
- 12'7 x 12'2
- Living room
- 15'11 x 11'11
This stunning executive custom home in College Heights is situated on a quiet no-thru road and has been meticulously maintained by its original owners since new. Offering 4,144 sq. ft. of living space with 7 bedrooms and 5 bathrooms, this home is designed for both luxury and functionality, perfect for larger families. The main level features beautiful hardwood flooring, two gas fireplaces, a den/bedroom, and a spacious great room with a formal dining area and wet bar, with French doors leading outside. The chef’s kitchen is a showpiece with a large island, abundant custom cabinetry, a gas cooktop, and a built-in oven, flowing seamlessly into the eating area and family room with access to the front balcony. Upstairs, a rare 4-bedroom, 3-bathroom layout includes a luxurious primary suite with a walk-in closet, ensuite with a separate soaker tub and shower, and a private balcony showcasing ocean and mountain views. The lower level features a spacious 2-bedroom, 1-bathroom legal suite with a separate hydro meter, ideal for extended family or rental income. The private backyard offers a large concrete patio, ready for your outdoor oasis. Additional highlights include a double-car garage, two hot water tanks, and a heat pump with furnace backup. Located in an excellent neighborhood near Westwood Lake Park, Vancouver Island University, and just a short drive to shopping and urban amenities, this is a rare opportunity to own a truly special home in a prime location. Measurements are approximate and data should be verified if important. (id:47740)
No address available
| Status | Active |
|---|---|
| Prop. Type | Single Family |
| MLS Num. | 1004410 |
| Year Built | 2008 |
Related Properties
6423 Hopkins Crt
|
1743 Maple Bay Rd
|
3765 Otter Point Rd
|
2673 Kendal Ave
|
2312 Francis View Dr
|
Sutton Group West Coast Realty, #103 - 4400 Chatterton Way, Victoria, BC, V8X 5J2
778-743-1200
sold@gorealestategroup.com
778-743-1200
sold@gorealestategroup.com






