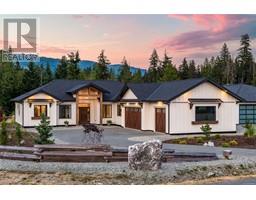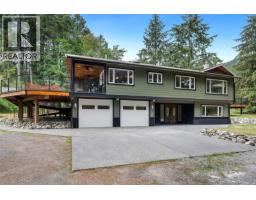Loading...
5193 Polson Terr, Cordova Bay
Saanich, British Columbia V8Y2C5
No images available for this property yet.
$1,599,000
Today:
-
This week:
-
This month:
3.03%
Since listed:
3.03%
4
Bed
3
Bath
5,266.03 sqft
Area
303.64
$/sqft
Pleased to present this exceptional custom built family home situated on the heavily sought after Cordova Bay Slope! First time ever to market, pride of ownership is evident throughout. Down a quiet and private lane you will find a wonderful 3322 sq/ft, 4Bed & 3Bath home with beautiful Ocean views from all your principal rooms. The expansive floorplan offers options for all lifestyles. Enjoy one level living on the main, featuring a cute kitchen boasting a large bay window eating area, dining room, living room with a warm stone fireplace & a separate family room that can easily convert to a 3rd Bedroom. Downstairs find a large walk out lower level showcasing a large rec room, sitting room & 2 more bedrooms. A perfect space for the teenagers or to easily convert into a secondary accommodation. Nestled away on a tranquil 17,223 sq/ft lot with beautiful gardens & space for the kids! A 2 car garage, workshop & tons of storage. Definitely one that must be seen to be fully appreciated! (id:47740)
- Fireplace Present
- Yes
- Building Type
- House
- Attached Structures
- Patio(s)
- Lower level
- Bathroom
- 4-Piece
- Other
- 7 ft x 12 ft
- Sitting room
- 12 ft x 12 ft
- Recreation room
- 14 ft x 18 ft
- Bedroom
- 13 ft x 12 ft
- Bedroom
- 15 ft x 12 ft
- Storage
- 13 ft x 12 ft
- Storage
- 12 ft x 15 ft
- Storage
- 20 ft x 6 ft
- Patio
- 40 ft x 10 ft
- Main level
- Sunroom
- 8 ft x 12 ft
- Balcony
- 33 ft x 6 ft
- Balcony
- 34 ft x 6 ft
- Workshop
- 20 ft x 7 ft
- Ensuite
- 3-Piece
- Primary Bedroom
- 17 ft x 12 ft
- Laundry room
- 13 ft x 11 ft
- Bathroom
- 3-Piece
- Bedroom
- 13 ft x 11 ft
- Family room
- 13 ft x 12 ft
- Kitchen
- 12 ft x 14 ft
- Living room
- 15 ft x 18 ft
- Dining room
- 11 ft x 15 ft
- Entrance
- 7 ft x 10 ft
Pleased to present this exceptional custom built family home situated on the heavily sought after Cordova Bay Slope! First time ever to market, pride of ownership is evident throughout. Down a quiet and private lane you will find a wonderful 3322 sq/ft, 4Bed & 3Bath home with beautiful Ocean views from all your principal rooms. The expansive floorplan offers options for all lifestyles. Enjoy one level living on the main, featuring a cute kitchen boasting a large bay window eating area, dining room, living room with a warm stone fireplace & a separate family room that can easily convert to a 3rd Bedroom. Downstairs find a large walk out lower level showcasing a large rec room, sitting room & 2 more bedrooms. A perfect space for the teenagers or to easily convert into a secondary accommodation. Nestled away on a tranquil 17,223 sq/ft lot with beautiful gardens & space for the kids! A 2 car garage, workshop & tons of storage. Definitely one that must be seen to be fully appreciated! (id:47740)
No address available
| Status | Active |
|---|---|
| Prop. Type | Single Family |
| MLS Num. | 995373 |
| Year Built | 1986 |
Related Properties
7260 Lakefront Dr
|
926 Grilse Lane
|
1808 Valencia Pl
|
1153 Hadfield Ave
|
7518 Rosevear Rd
|
Sutton Group West Coast Realty, #103 - 4400 Chatterton Way, Victoria, BC, V8X 5J2
778-743-1200
sold@gorealestategroup.com
778-743-1200
sold@gorealestategroup.com






