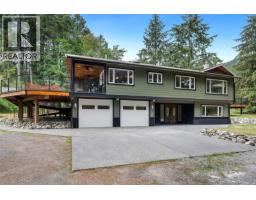Loading...
926 Grilse Lane, Brentwood Bay
Central Saanich, British Columbia V8M1B5
No images available for this property yet.
$1,600,000
Today:
-
This week:
-
This month:
-
Since listed:
-
4
Bed
4
Bath
2,380.01 sqft
Area
672.27
$/sqft
Welcome to 926 Grilse Lane, a fully updated 2,380sqft home w/stunning Brentwood Bay views, just steps from Angler’s Anchorage Marina. Natural light pours through a wall of glass, showcasing warm oak floors. The gourmet kitchen features quartz counters, premium appliances, custom lighting & beverage station w/imported copper sink. A spacious living/dining area wraps around a three-sided gas fireplace and opens to a 40'+ wide West facing deck w/covered & uncovered space. The fenced backyard offers raised patio, west exposure & storage. Inside are 4 bedrooms & 3 updated baths, including a stunning ensuite w/heated floors & walk-in shower. Bonus of a bright one bed in-law suite with separate entry/laundry, large bath and covered private patio. Additional perks include manicured landscaping, ample storage/crawl & newer gas furnace. Steps to waterfront trails & marina - this home embodies the West Coast lifestyle. Home must be seen to appreciate the updates, attention to detail and location! (id:47740)
- Fireplace Present
- Yes
- Building Type
- House
- Lower level
- Laundry room
- 10'2 x 13'4
- Kitchen
- 6'0 x 13'4
- Living room
- 14'7 x 13'4
- Bedroom
- 10'1 x 13'2
- Bathroom
- 8'5 x 9'7
- Primary Bedroom
- 12'7 x 13'8
- Ensuite
- 6'0 x 11'7
- Main level
- Porch
- 9'11 x 4'3
- Living room
- 18'11 x 13'6
- Dining room
- 11'7 x 13'6
- Bedroom
- 11'2 x 13'6
- Ensuite
- 4'1 x 4'8
- Bathroom
- 7'4 x 9'11
- Entrance
- 6'5 x 3'1
- Bedroom
- 10'4 x 9'11
- Kitchen
- 11'1 x 17'4
Welcome to 926 Grilse Lane, a fully updated 2,380sqft home w/stunning Brentwood Bay views, just steps from Angler’s Anchorage Marina. Natural light pours through a wall of glass, showcasing warm oak floors. The gourmet kitchen features quartz counters, premium appliances, custom lighting & beverage station w/imported copper sink. A spacious living/dining area wraps around a three-sided gas fireplace and opens to a 40'+ wide West facing deck w/covered & uncovered space. The fenced backyard offers raised patio, west exposure & storage. Inside are 4 bedrooms & 3 updated baths, including a stunning ensuite w/heated floors & walk-in shower. Bonus of a bright one bed in-law suite with separate entry/laundry, large bath and covered private patio. Additional perks include manicured landscaping, ample storage/crawl & newer gas furnace. Steps to waterfront trails & marina - this home embodies the West Coast lifestyle. Home must be seen to appreciate the updates, attention to detail and location! (id:47740)
No address available
| Status | Active |
|---|---|
| Prop. Type | Single Family |
| MLS Num. | 1001276 |
| Year Built | - |
Related Properties
5193 Polson Terr
|
1808 Valencia Pl
|
1153 Hadfield Ave
|
7518 Rosevear Rd
|
1880 Back Rd
|
Sutton Group West Coast Realty, #103 - 4400 Chatterton Way, Victoria, BC, V8X 5J2
778-743-1200
sold@gorealestategroup.com
778-743-1200
sold@gorealestategroup.com






