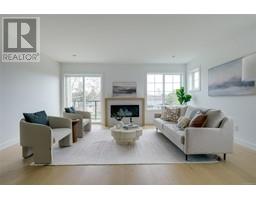Loading...
43 530 Marsett Pl, Royal Oak
Saanich, British Columbia V8Z7J2
No images available for this property yet.
$1,177,000
Today:
-
This week:
0.93%
This month:
0.93%
Since listed:
0.93%
3
Bed
3
Bath
3,258.02 sqft
Area
361.26
$/sqft
HIGHLY SOUGHT-AFTER FLOOR PLAN IN THE EXCLUSIVE ROYAL LINKS SOUTH. A spacious 3-bedroom sun-filled end-unit townhouse offers main level living with the added convenience of a primary bed on both levels and A/C heat pump. Main floor features a dining area, large windows, hardwood flooring, and an updated bright kitchen with a coffee bar/wet bar area with solid surface counters. The cozy family room opens up to a secluded deck, perfect for enjoying sunny mornings or hosting BBQs. The primary bedroom on the main floor includes a generous 4-piece ensuite and a large walk-in closet. There’s also a powder room and laundry room with new lino for added convenience. Downstairs, you'll find 2nd primary bed with new carpet, cheater 4 pce ensuite, 3rd bedroom with new carpet, media room, workshop/hobby room and plenty of storage. Enjoy direct walk-out access to a covered patio with views of the lush green space. This townhome also offers a double car garage & ample guest parking. Located close to Commonwealth Pool, Broadmead Shopping Centre, public transit, and easy access to trails leading to Elk Lake, this home combines comfort and convenience in an unbeatable location. (id:47740)
- Fireplace Present
- Yes
- Building Type
- Row / Townhouse
- Attached Structures
- Patio(s)
- Parking
- Garage
- Maintenance Fees
- $818 Monthly
- Community Features
- Pets Allowed, Family Oriented
- Lower level
- Storage
- 15'1 x 12'3
- Workshop
- 15'1 x 14'8
- Storage
- 11'7 x 11'7
- Patio
- 15'3 x 7'6
- Bedroom
- Measurements not available x 14 ft
- Bedroom
- 15'1 x 12'11
- Bathroom
- 4-Piece
- Family room
- 21'1 x 14'4
- Main level
- Porch
- 34'9 x 4'0
- Balcony
- 15'6 x 8'1
- Ensuite
- 4-Piece
- Primary Bedroom
- 14'9 x 14'5
- Laundry room
- 9'0 x 7'9
- Bathroom
- 2-Piece
- Kitchen
- 12'11 x 12'9
- Eating area
- 14'7 x 11'7
- Living room
- 16'8 x 13'11
- Dining room
- 13'1 x 12'2
- Entrance
- 18'4 x 10'6
HIGHLY SOUGHT-AFTER FLOOR PLAN IN THE EXCLUSIVE ROYAL LINKS SOUTH. A spacious 3-bedroom sun-filled end-unit townhouse offers main level living with the added convenience of a primary bed on both levels and A/C heat pump. Main floor features a dining area, large windows, hardwood flooring, and an updated bright kitchen with a coffee bar/wet bar area with solid surface counters. The cozy family room opens up to a secluded deck, perfect for enjoying sunny mornings or hosting BBQs. The primary bedroom on the main floor includes a generous 4-piece ensuite and a large walk-in closet. There’s also a powder room and laundry room with new lino for added convenience. Downstairs, you'll find 2nd primary bed with new carpet, cheater 4 pce ensuite, 3rd bedroom with new carpet, media room, workshop/hobby room and plenty of storage. Enjoy direct walk-out access to a covered patio with views of the lush green space. This townhome also offers a double car garage & ample guest parking. Located close to Commonwealth Pool, Broadmead Shopping Centre, public transit, and easy access to trails leading to Elk Lake, this home combines comfort and convenience in an unbeatable location. (id:47740)
No address available
| Status | Active |
|---|---|
| Prop. Type | Single Family |
| MLS Num. | 999776 |
| Year Built | 1994 |
Related Properties
4135 Rockhome Gdns
|
Unit 11 3907 Cedar Hill Rd
|
3840 Savannah Ave
|
3 2654 Lancelot Pl
|
303 5229 Cordova Bay Rd
|
Sutton Group West Coast Realty, #103 - 4400 Chatterton Way, Victoria, BC, V8X 5J2
778-743-1200
sold@gorealestategroup.com
778-743-1200
sold@gorealestategroup.com






