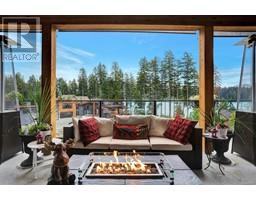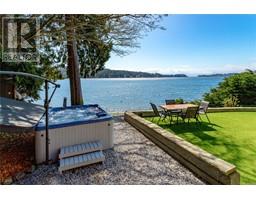Loading...
1318 Bombardier Cres, Westhills
Langford, British Columbia V8Z5A3
No images available for this property yet.
$1,249,000
Today:
-
This week:
-
This month:
-
Since listed:
-
6
Bed
4
Bath
3,203.02 sqft
Area
389.94
$/sqft
Welcome to this bright and beautiful 6 bedroom & 4 bathroom home in the sought-after Westhills. Ideally situated within walking distance of the YMCA, Library, Langford Lake, & various recreational spots. This main-level entry home boasts a full walk-out basement and includes a legal 2-bedroom suite. As a built green home, it benefits from an eco-friendly Geo-Exchange system providing economical heating and cooling. The home also features a solar system that ensures this home achieves a low carbon footprint. The open floor plan features a great room, seamlessly connecting living and dining areas to a custom kitchen with quartz countertops and stainless steel appliances. The main floor primary bedroom offers ample space, a full ensuite, a walk-in closet, and direct access to the rear deck. Upgrades include a built-in sound system and an EV charger. The lower level houses the 2-bedroom suite plus additional space for two guest bedrooms and a full bathroom for the main residence. (id:47740)
- Fireplace Present
- Yes
- Building Type
- House
- Attached Structures
- Patio(s)
- Lower level
- Patio
- 9'5 x 14'11
- Porch
- 6'8 x 7'7
- Laundry room
- 3'4 x 7'2
- Bedroom
- 9'4 x 17'0
- Utility room
- 6'5 x 3'10
- Den
- 4'9 x 9'0
- Bedroom
- 9'8 x 9'11
- Bathroom
- 4-Piece
- Bedroom
- 11'7 x 9'11
- Kitchen
- 9'6 x 10'10
- Bedroom
- 10'3 x 11'11
- Living room/Dining room
- 13'1 x 14'2
- Bathroom
- 4-Piece
- Main level
- Porch
- 8'8 x 8'10
- Laundry room
- 5'8 x 4'10
- Bedroom
- 10'6 x 9'10
- Ensuite
- 5-Piece
- Bathroom
- 4-Piece
- Primary Bedroom
- 11'6 x 12'8
- Kitchen
- 10'10 x 12'1
- Living room
- 11'8 x 13'7
- Dining room
- 9'0 x 13'7
- Entrance
- 5'8 x 8'10
Welcome to this bright and beautiful 6 bedroom & 4 bathroom home in the sought-after Westhills. Ideally situated within walking distance of the YMCA, Library, Langford Lake, & various recreational spots. This main-level entry home boasts a full walk-out basement and includes a legal 2-bedroom suite. As a built green home, it benefits from an eco-friendly Geo-Exchange system providing economical heating and cooling. The home also features a solar system that ensures this home achieves a low carbon footprint. The open floor plan features a great room, seamlessly connecting living and dining areas to a custom kitchen with quartz countertops and stainless steel appliances. The main floor primary bedroom offers ample space, a full ensuite, a walk-in closet, and direct access to the rear deck. Upgrades include a built-in sound system and an EV charger. The lower level houses the 2-bedroom suite plus additional space for two guest bedrooms and a full bathroom for the main residence. (id:47740)
No address available
| Status | Active |
|---|---|
| Prop. Type | Single Family |
| MLS Num. | 1000539 |
| Year Built | 2015 |
Related Properties
9388 Lakefront Rise
|
6359 Belvista Pl
|
1576 Prairie St
|
3624 Urban Rise
|
2673 Kendal Ave
|
Sutton Group West Coast Realty, #103 - 4400 Chatterton Way, Victoria, BC, V8X 5J2
778-743-1200
sold@gorealestategroup.com
778-743-1200
sold@gorealestategroup.com






