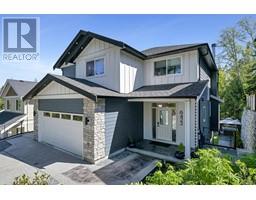Loading...
2673 Kendal Ave, Cumberland
Cumberland, British Columbia V0R1S0
No images available for this property yet.
$1,250,000
Today:
-
This week:
-
This month:
-
Since listed:
-
5
Bed
4
Bath
3,141.02 sqft
Area
397.96
$/sqft
This thoughtfully designed, custom-built home offers over 3,000 sqft of beautifully finished living space, including a 1-bed legal suite above the garage, perfect for extended family, guests, or rental income. This home impresses with expansive windows, clean lines, & great street appeal. Step inside to a heated tile entry that opens into a bright, open-concept main floor. The gourmet kitchen features antique white cabinetry, granite countertops, pot filler, & ample workspace. The main floor also includes a spacious primary suite with heated tile floors & a spa-inspired granite ensuite. Even the laundry room has granite counters. Upstairs offers a large family room, den, full bath, & two more bedrooms, ideal for families or guests. Both the home and suite have their own heat pumps. Extras include 9 ft ceilings, on-demand hot water, surround sound, pot lighting, cedar soffits, & a heated garage. A rare opportunity to own a quality-built home with income potential in vibrant Cumberland! For more information please contact Ronni Lister at 250-702-7252 or ronnilister.com. (id:47740)
- Fireplace Present
- Yes
- Building Type
- House
- Second level
- Family room
- 19'9 x 26'11
- Bedroom
- 8'9 x 7'11
- Bathroom
- 4-Piece
- Bedroom
- 17'4 x 13'3
- Bedroom
- 17'4 x 13'3
- Main level
- Other
- 13'7 x 16'0
- Ensuite
- 4-Piece
- Primary Bedroom
- 15'0 x 15'11
- Bathroom
- 2-Piece
- Laundry room
- 8'9 x 7'0
- Kitchen
- 13'10 x 10'8
- Dining room
- 15'8 x 12'8
- Living room
- 19'8 x 16'0
- Entrance
- 9'10 x 10'4
- Auxiliary Building
- Bathroom
- 4-Piece
- Bedroom
- 10'6 x 11'3
- Living room
- 11'11 x 8'6
- Dining room
- 7'0 x 7'6
- Kitchen
- 17'7 x 7'6
This thoughtfully designed, custom-built home offers over 3,000 sqft of beautifully finished living space, including a 1-bed legal suite above the garage, perfect for extended family, guests, or rental income. This home impresses with expansive windows, clean lines, & great street appeal. Step inside to a heated tile entry that opens into a bright, open-concept main floor. The gourmet kitchen features antique white cabinetry, granite countertops, pot filler, & ample workspace. The main floor also includes a spacious primary suite with heated tile floors & a spa-inspired granite ensuite. Even the laundry room has granite counters. Upstairs offers a large family room, den, full bath, & two more bedrooms, ideal for families or guests. Both the home and suite have their own heat pumps. Extras include 9 ft ceilings, on-demand hot water, surround sound, pot lighting, cedar soffits, & a heated garage. A rare opportunity to own a quality-built home with income potential in vibrant Cumberland! For more information please contact Ronni Lister at 250-702-7252 or ronnilister.com. (id:47740)
No address available
| Status | Active |
|---|---|
| Prop. Type | Single Family |
| MLS Num. | 1004416 |
| Year Built | 2011 |
Related Properties
6423 Hopkins Crt
|
4378 Fieldmont Pl
|
3624 Urban Rise
|
443 Montclair Dr
|
2312 Francis View Dr
|
Sutton Group West Coast Realty, #103 - 4400 Chatterton Way, Victoria, BC, V8X 5J2
778-743-1200
sold@gorealestategroup.com
778-743-1200
sold@gorealestategroup.com






